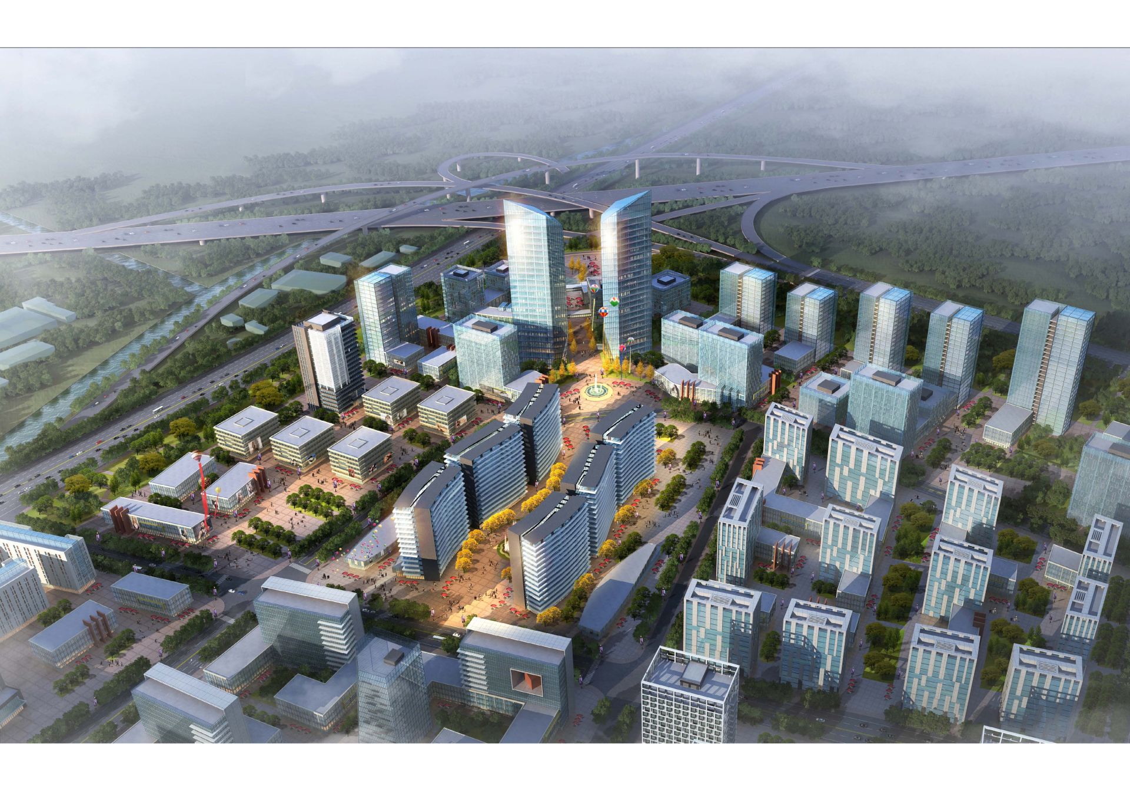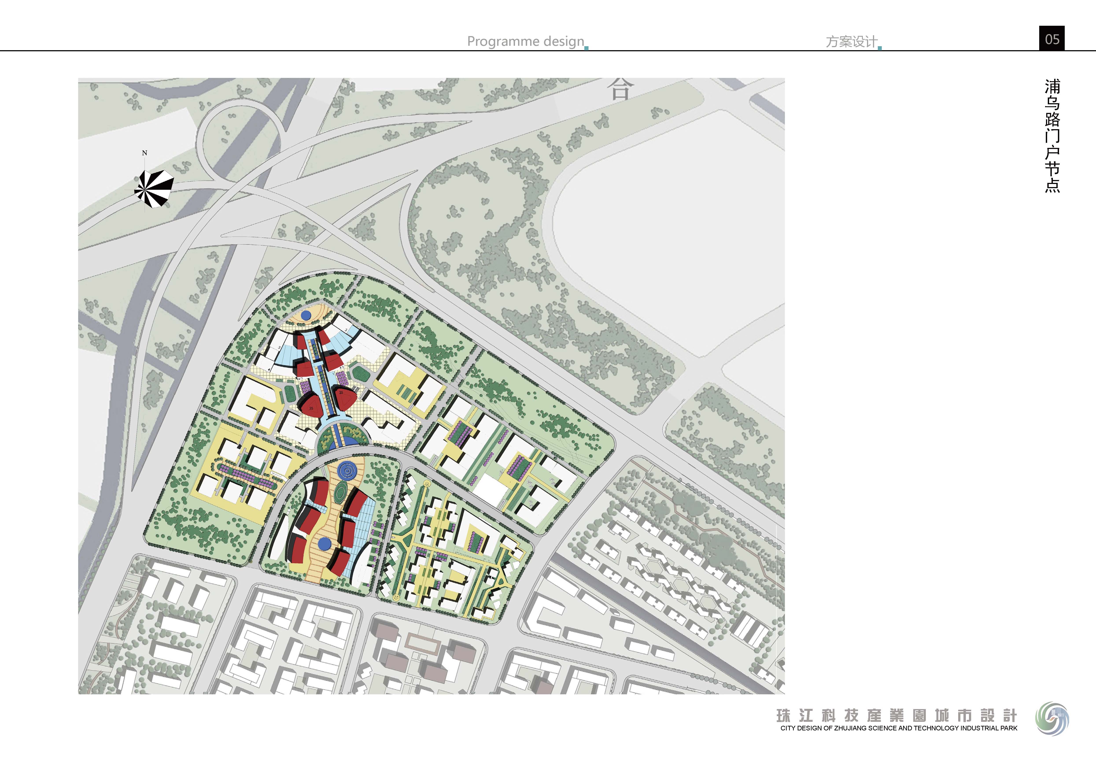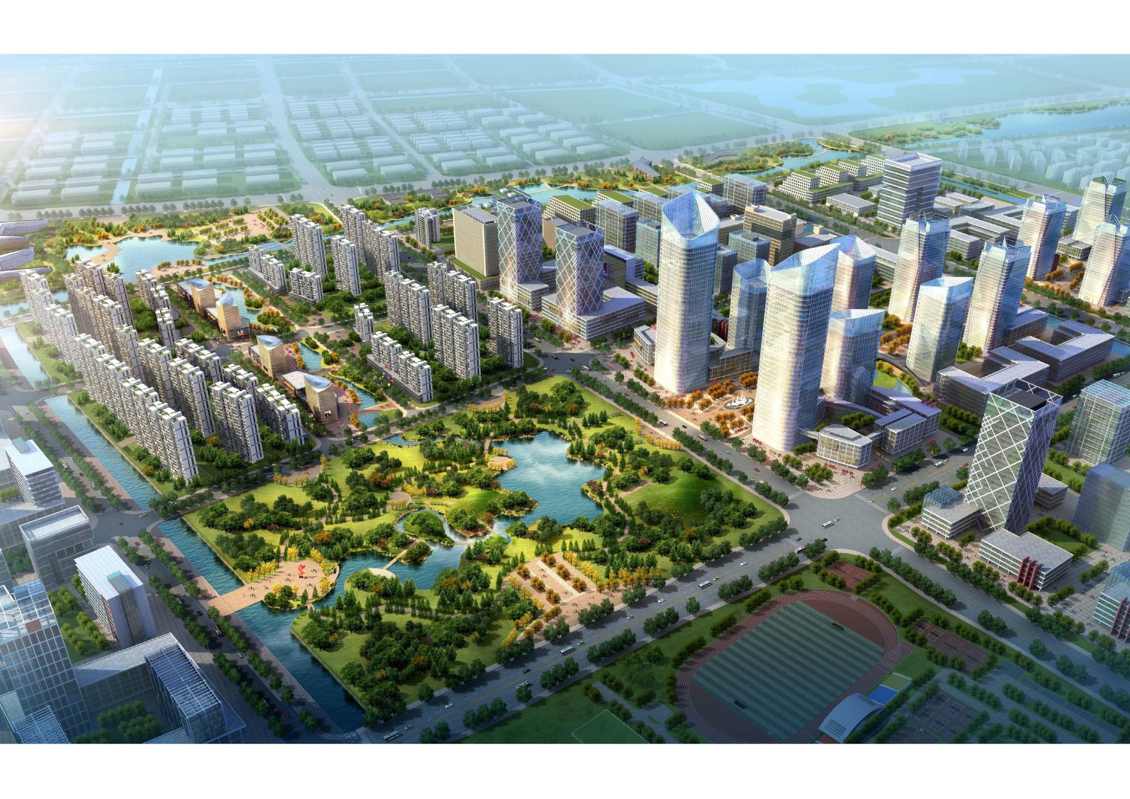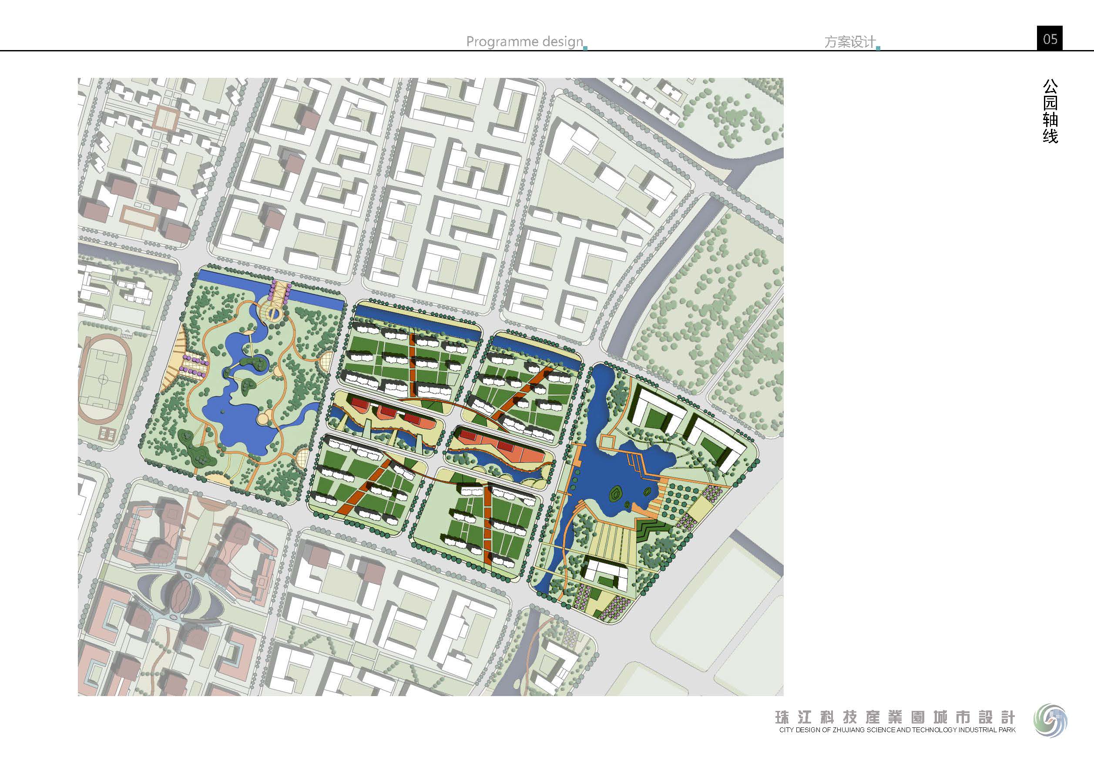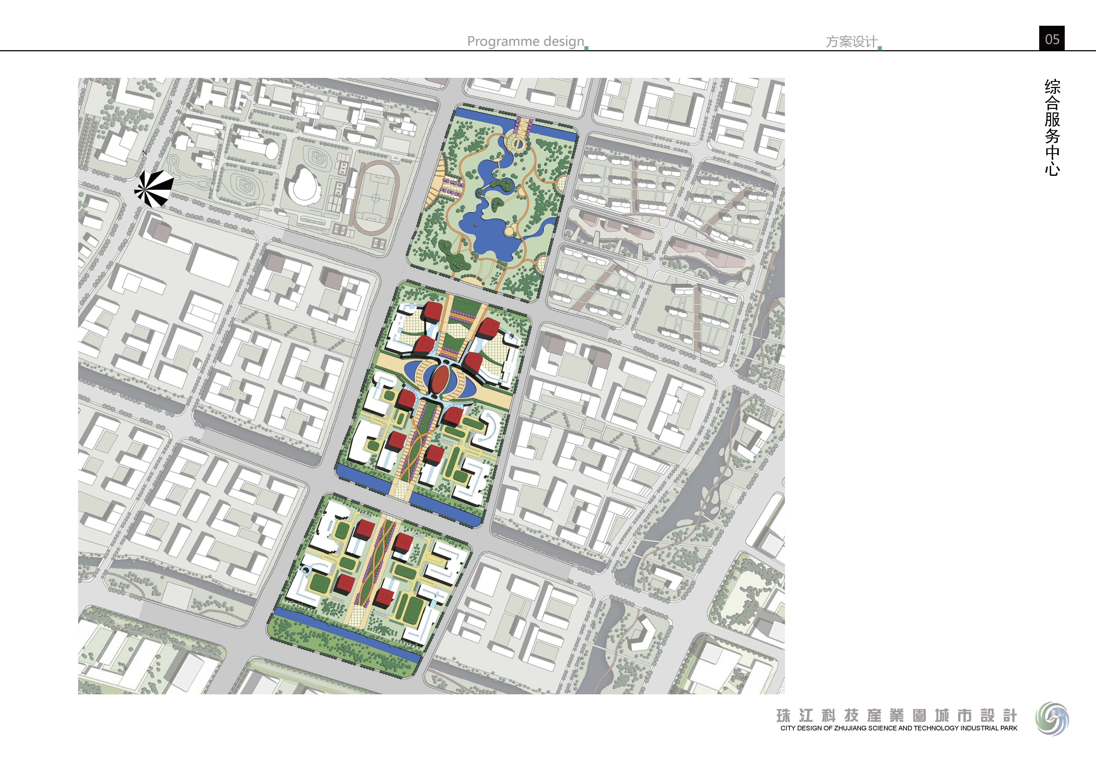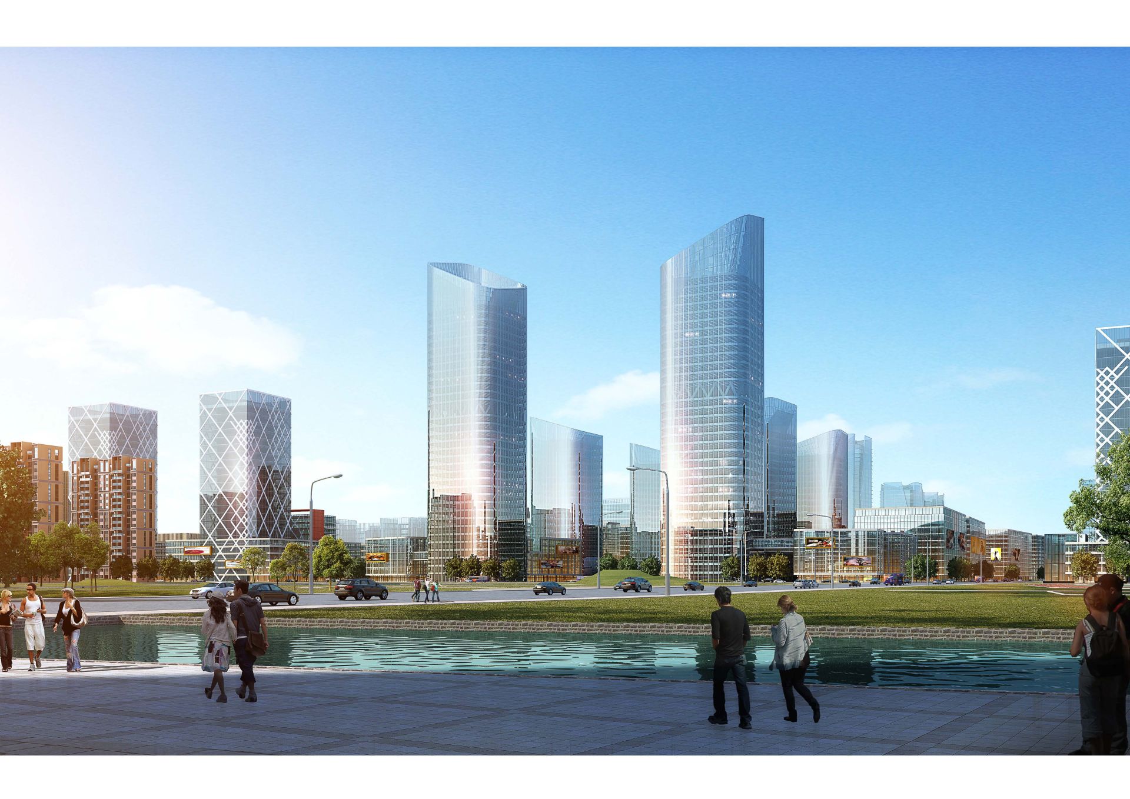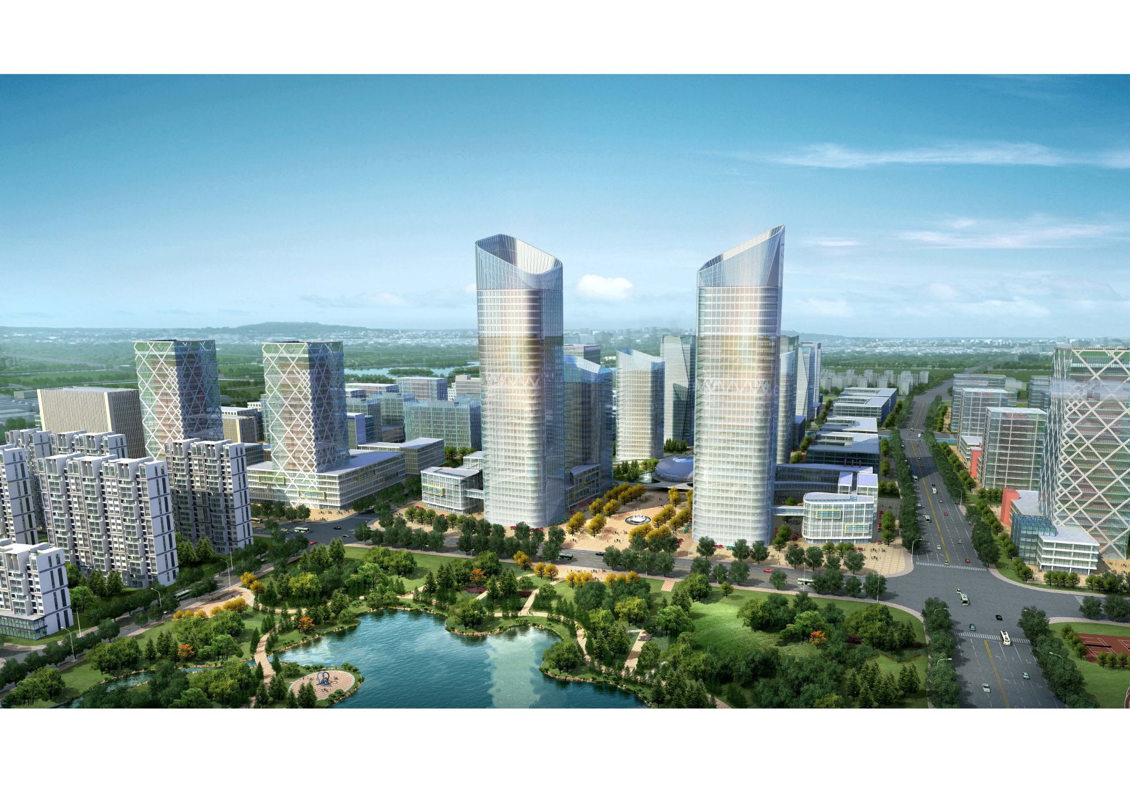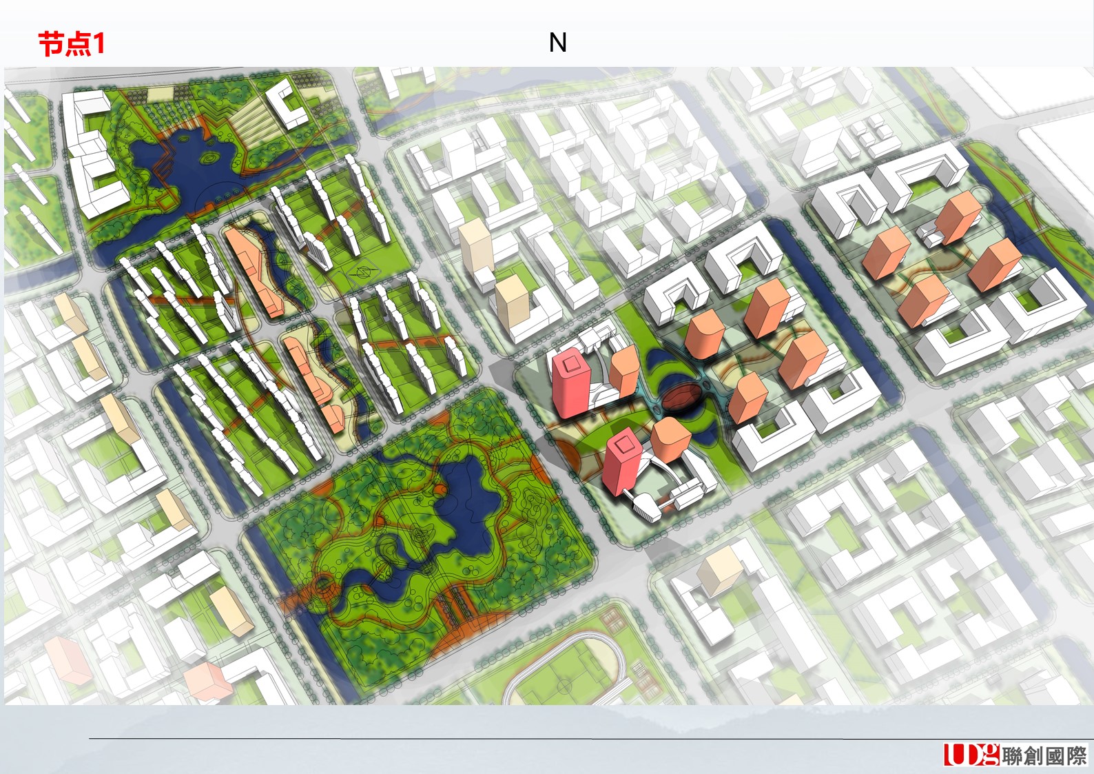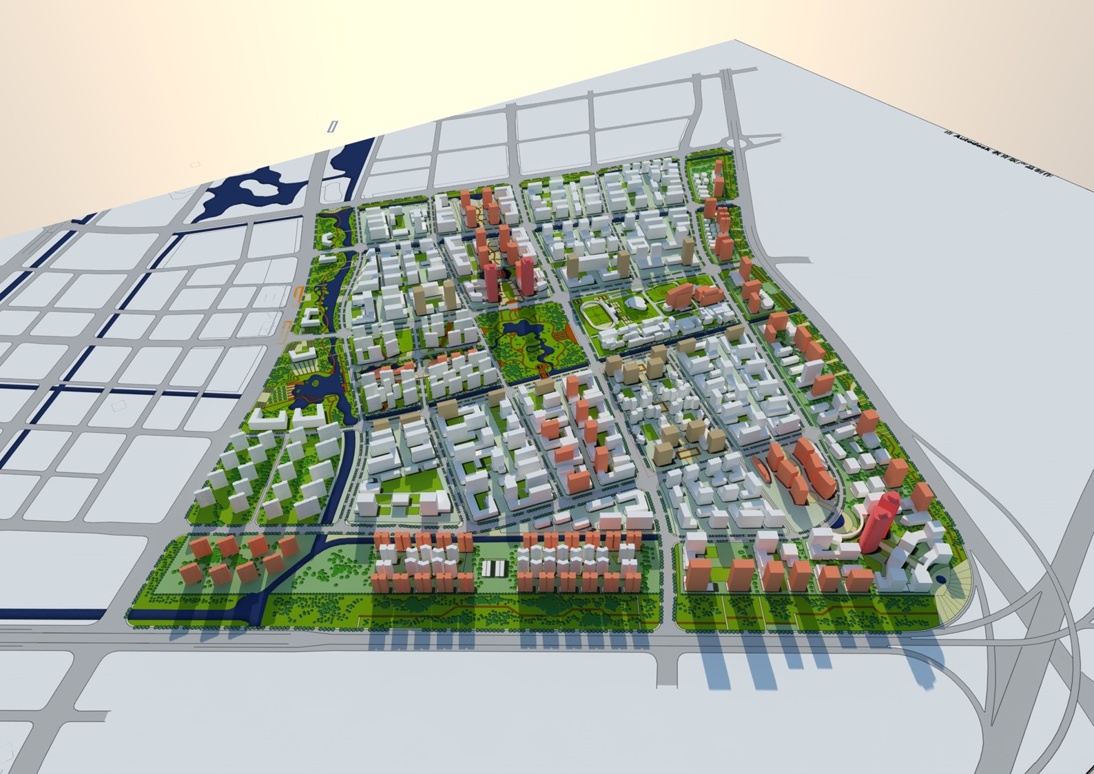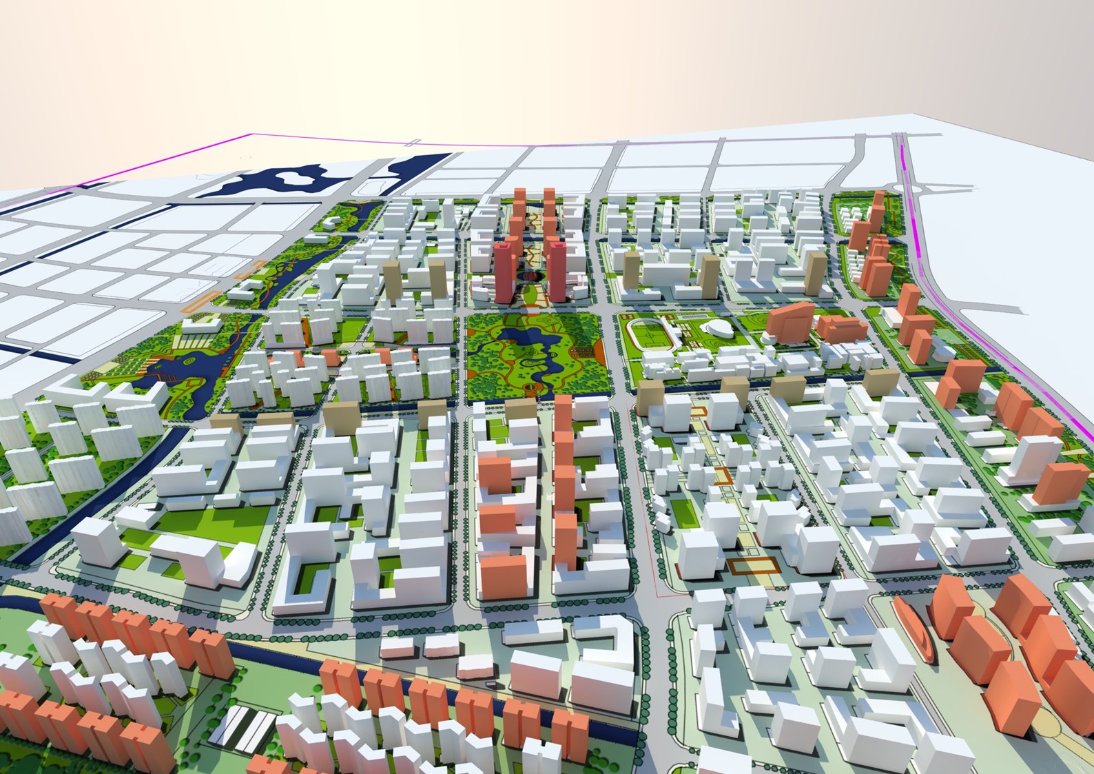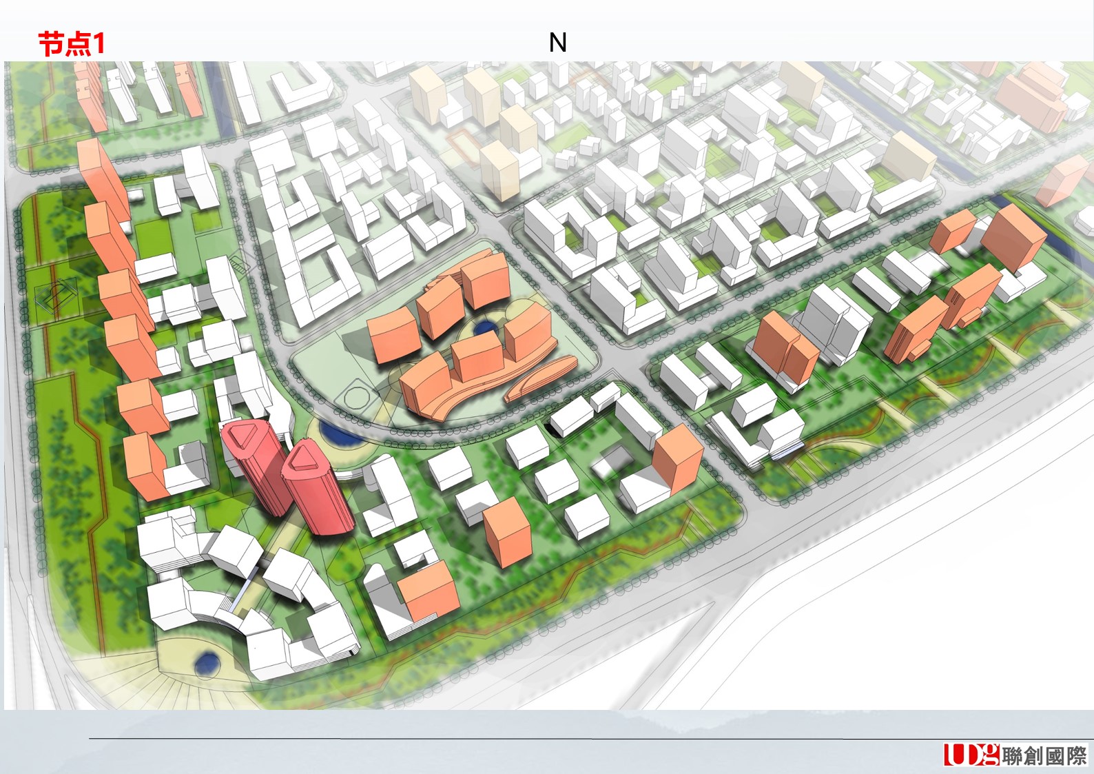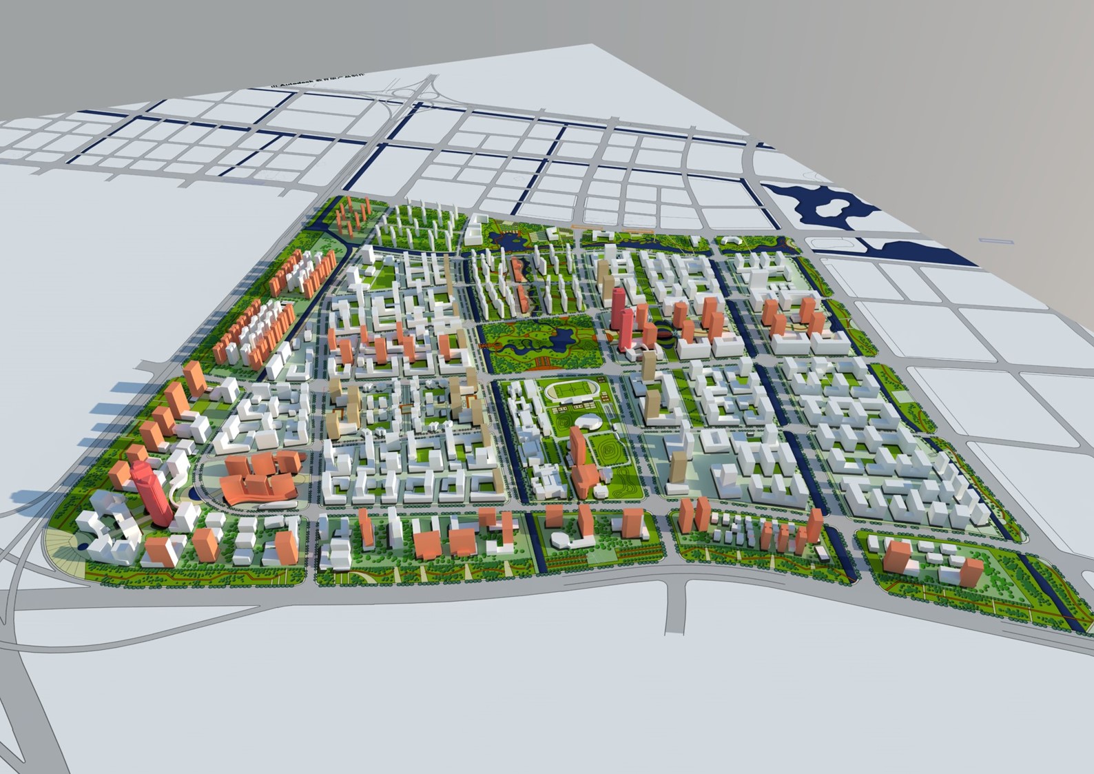DJ 46 Zhujiang Industrial Park
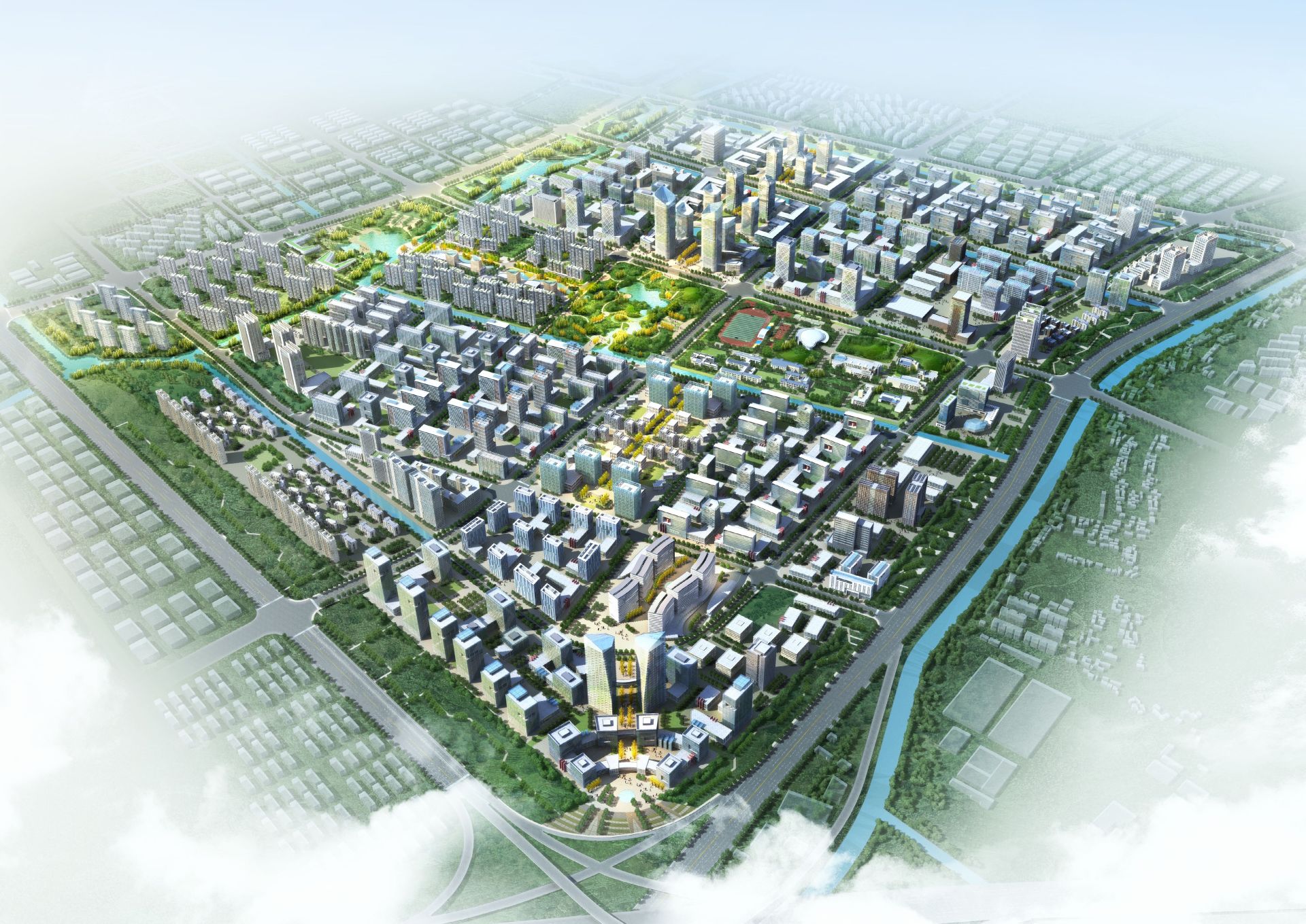
DJ 46 ZhuJiang Industrial Park
Project Description: Our team was invited to step into an urban design program and design bits and pieces. The design here was more at an urban design level, setting the development parameters to achieve a evenly high density development.
This urban design is for an existing industrial area on the periphery of Nanjing. As this area is now developing fast, creating a demand for proper urban development scheme for this suburb was requested by local government. Our professional team was comprised of an urban designer, a landscaper and two architects to create a new vision for this area. Our roles as architects was to test the urban conditions that the urban designer was setting out in plot sizes, plot ratio, densities, height limits to see the nature of future development. Our main intervention was the design of the urban generators in the main precinct designs, of the financial and commercial hubs of this suburb, as well as integrating the existing buildings into the new proposed fabric. The final site development drawings for each individual plot with all the urban indicators that govern development then gave local government and the prospective investors the necessary information.
