AI 13 Yibin Dadipo 2nd Phase Art Deco Hotel
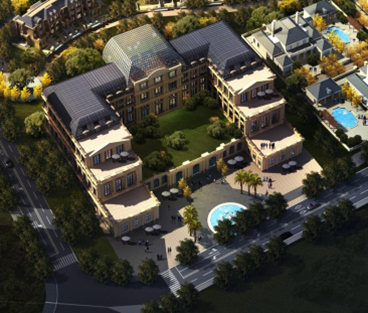
Start date:
2013
End date:
2013
AI13 Yibin Dadipo 2nd Phase Art Deco Hotel
Project description: The government requested a grand hotel that would provide conference facilities for the city and local government. The existing site zoned for the hotel was a long strip running down the slope. The initial strategy was to arrange these along the slope on different platforms, with parking below. The apartments and commercial area were then separate but should read as integrated into the hotel complex. The request for the classical language was an attempt to create a gracious and luxury area that would then be surrounded by high quality expensive housing set in gardens.
GFA: 55 000
Date: 2012-2013
Responsibilities: Design team leader for Design Development
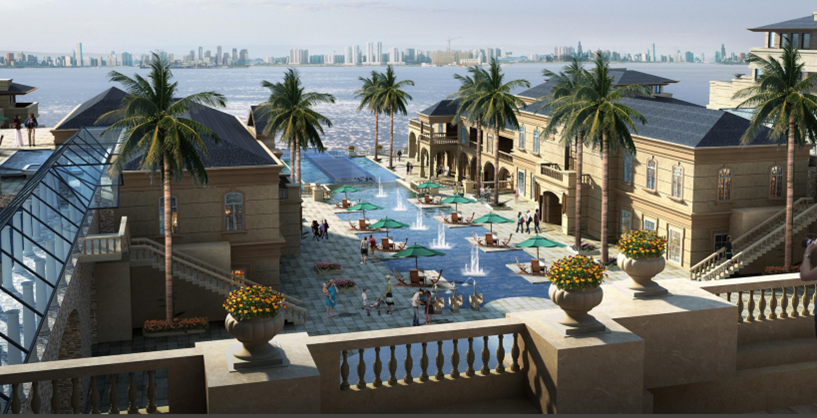
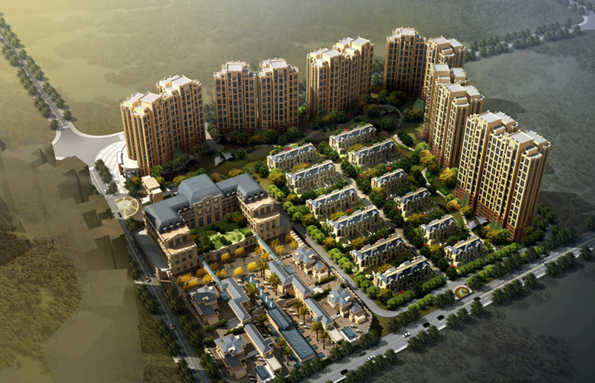
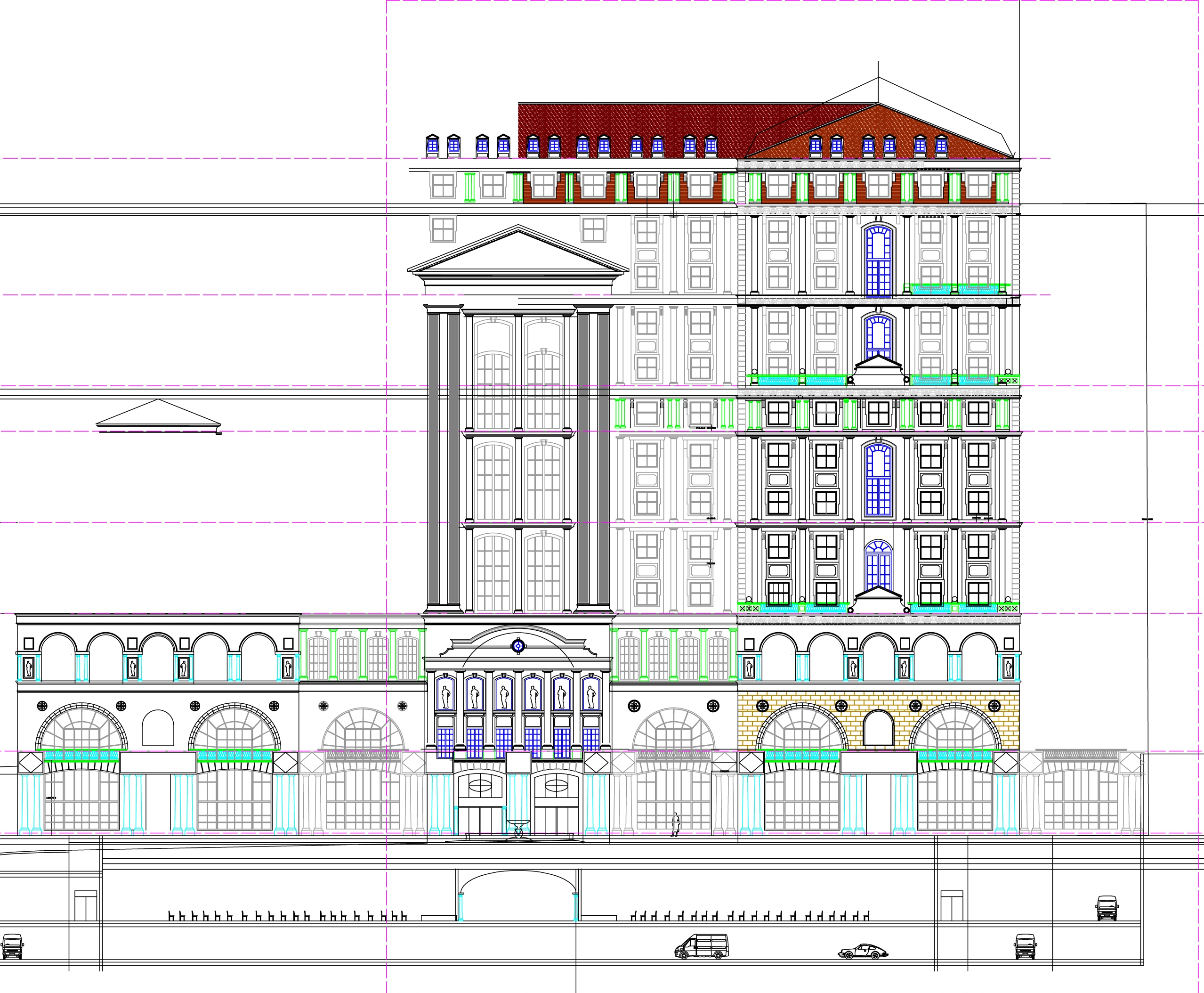
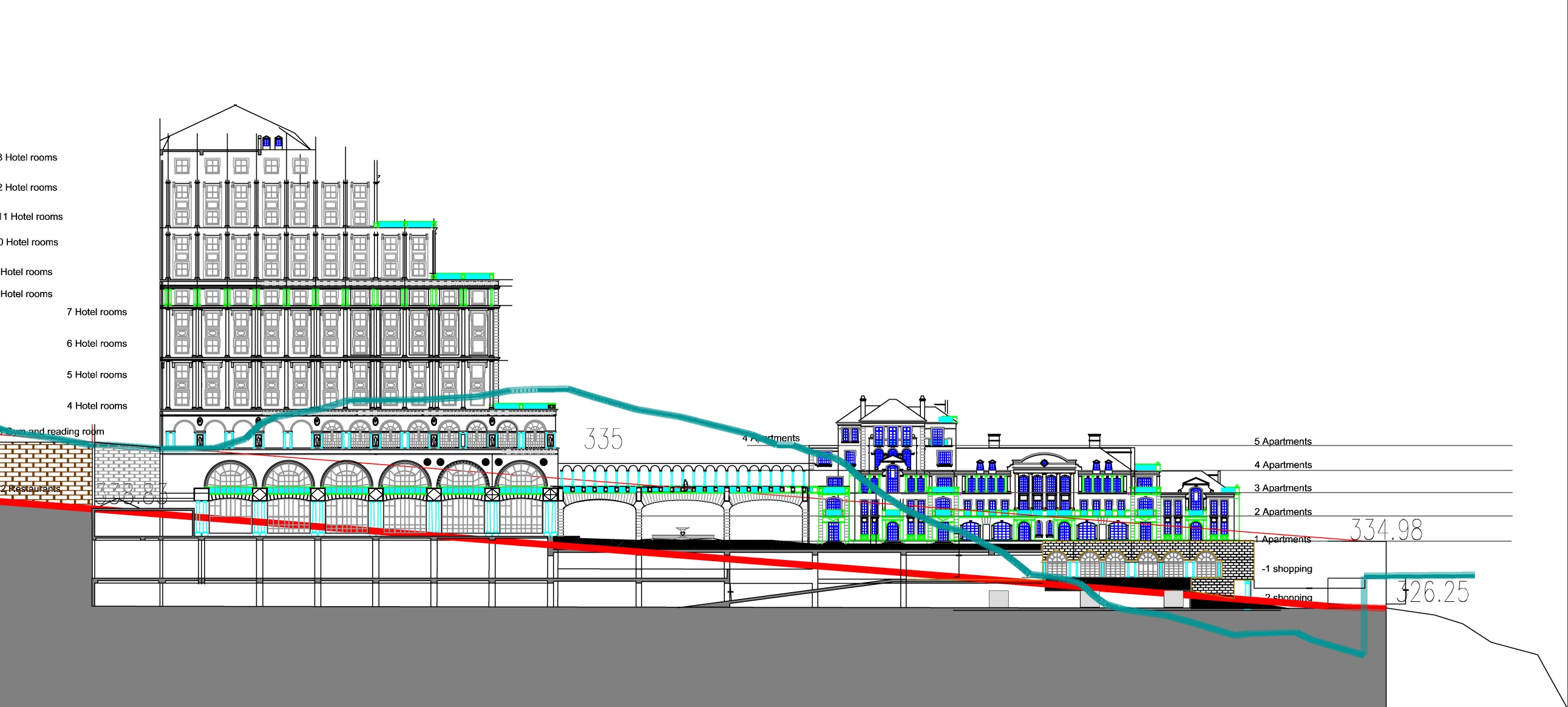
Categories: