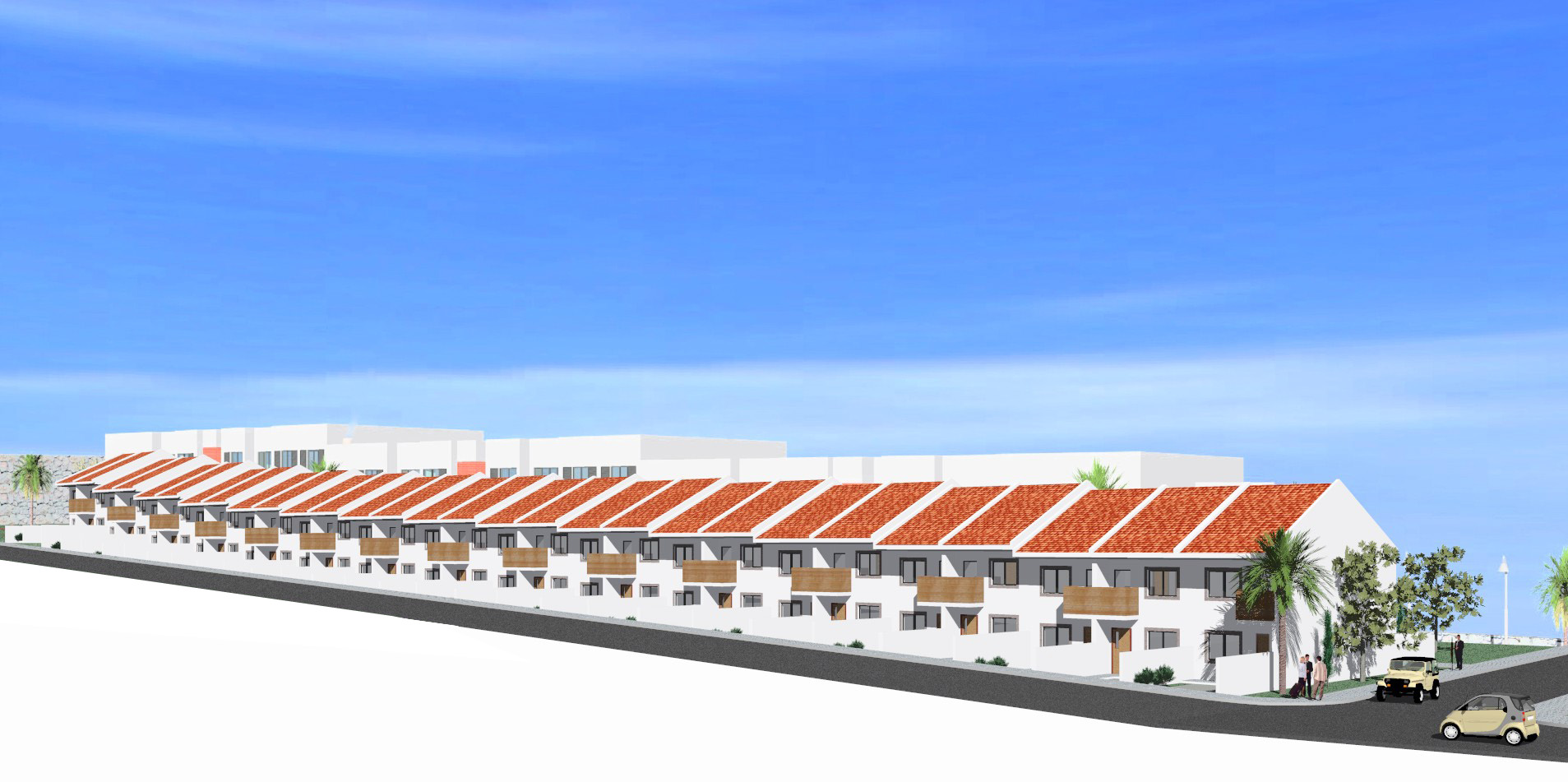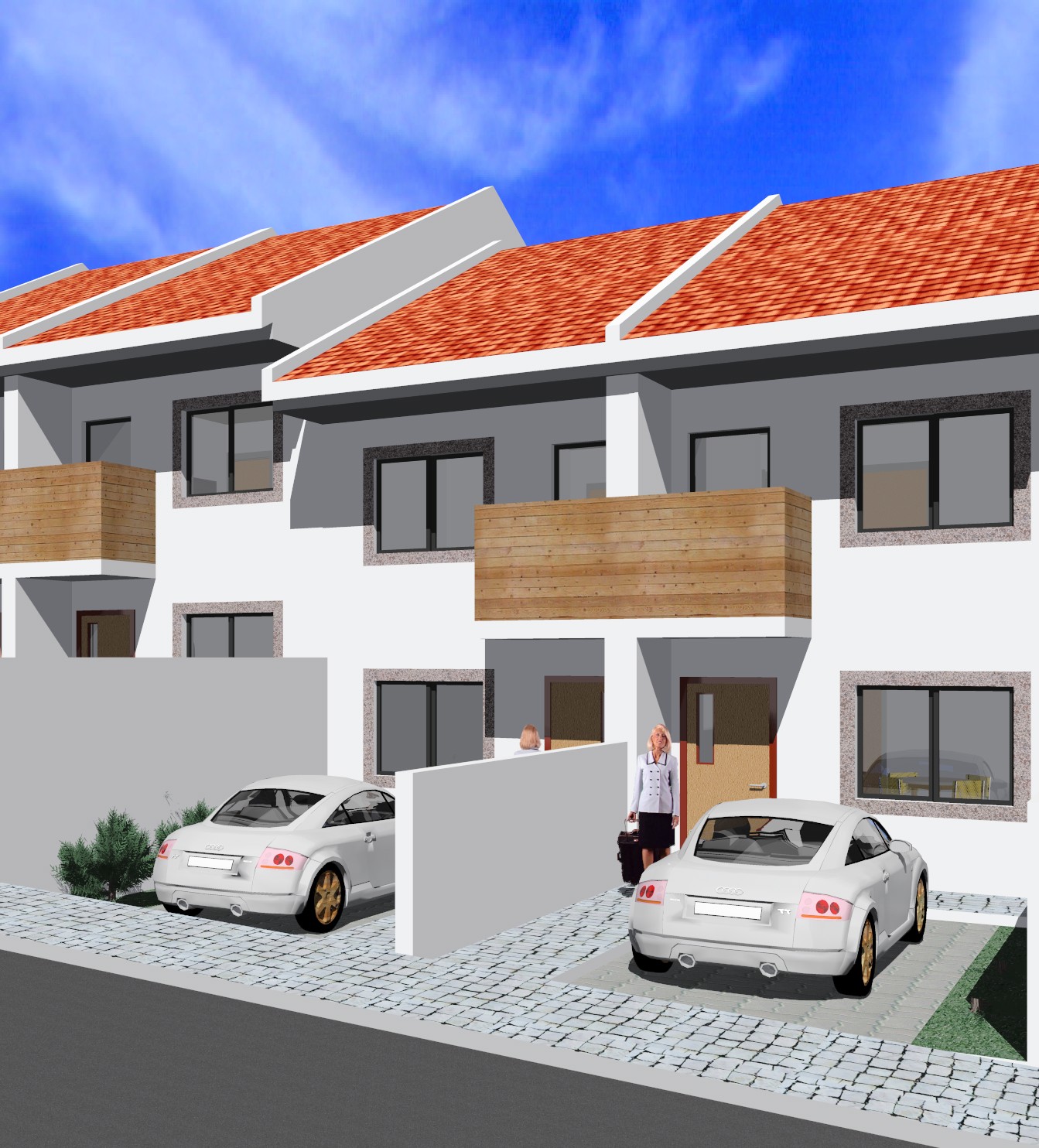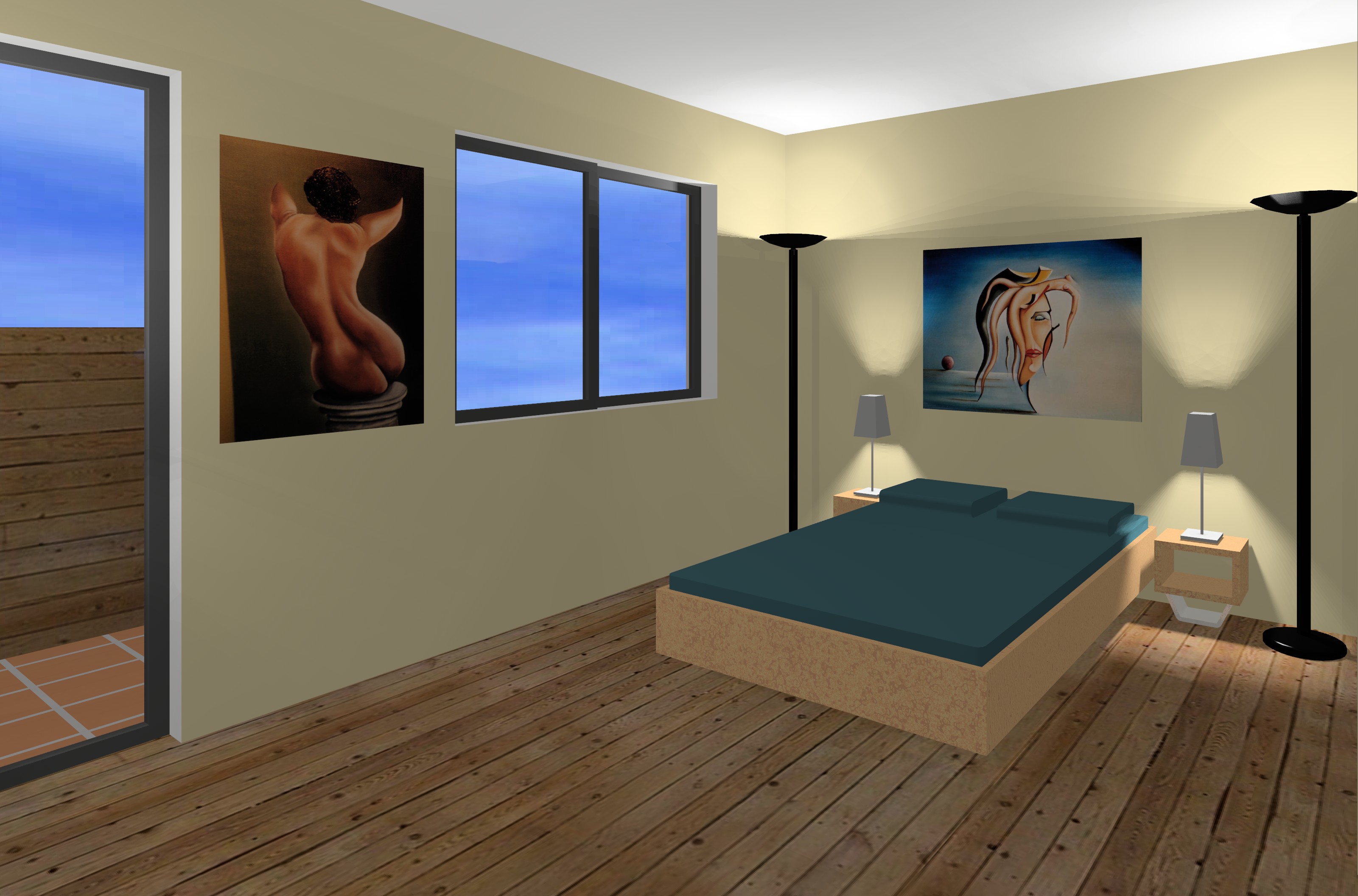Faja de Baixo Townhouses

Start date:
2016
End date:
2016
- Project Description: , Ponta Delgada.
- Date:2006
- Client: AldeiasiIlha, SA
- Position: Project Architect
- Responsibilities: Design and production of drawings and documents for Council approval. This was the second phase in the Faja de Baixo Urban master plan and land sub-division.


Categories: