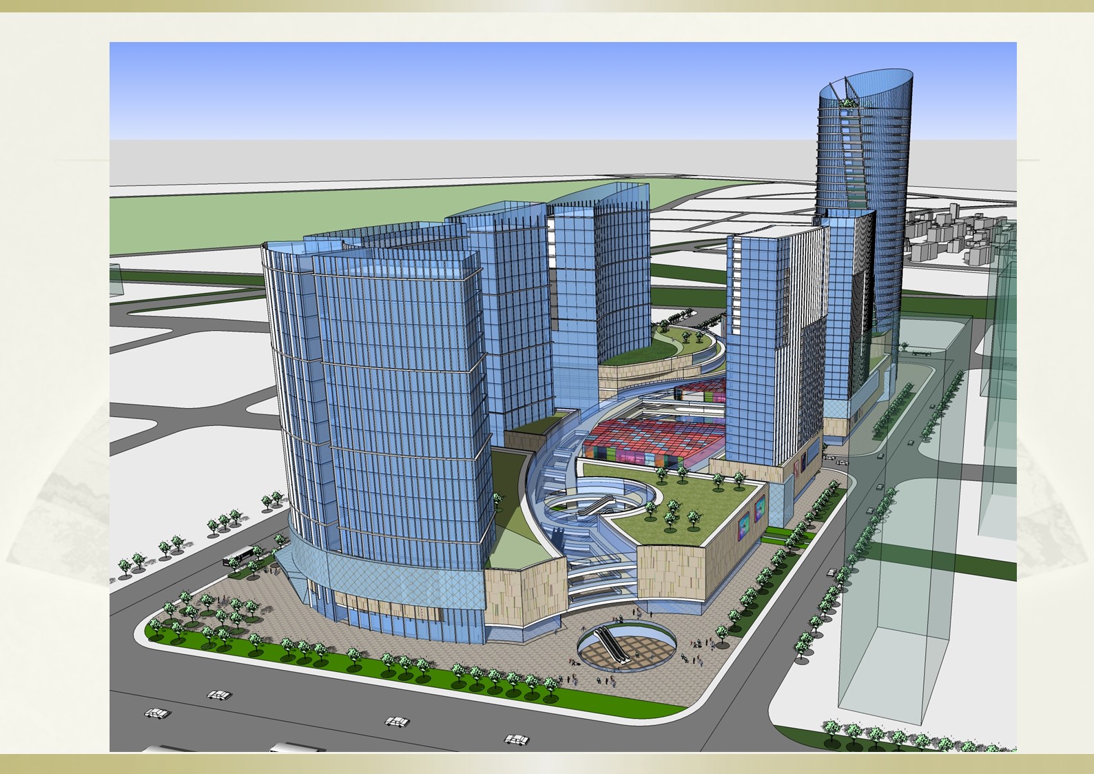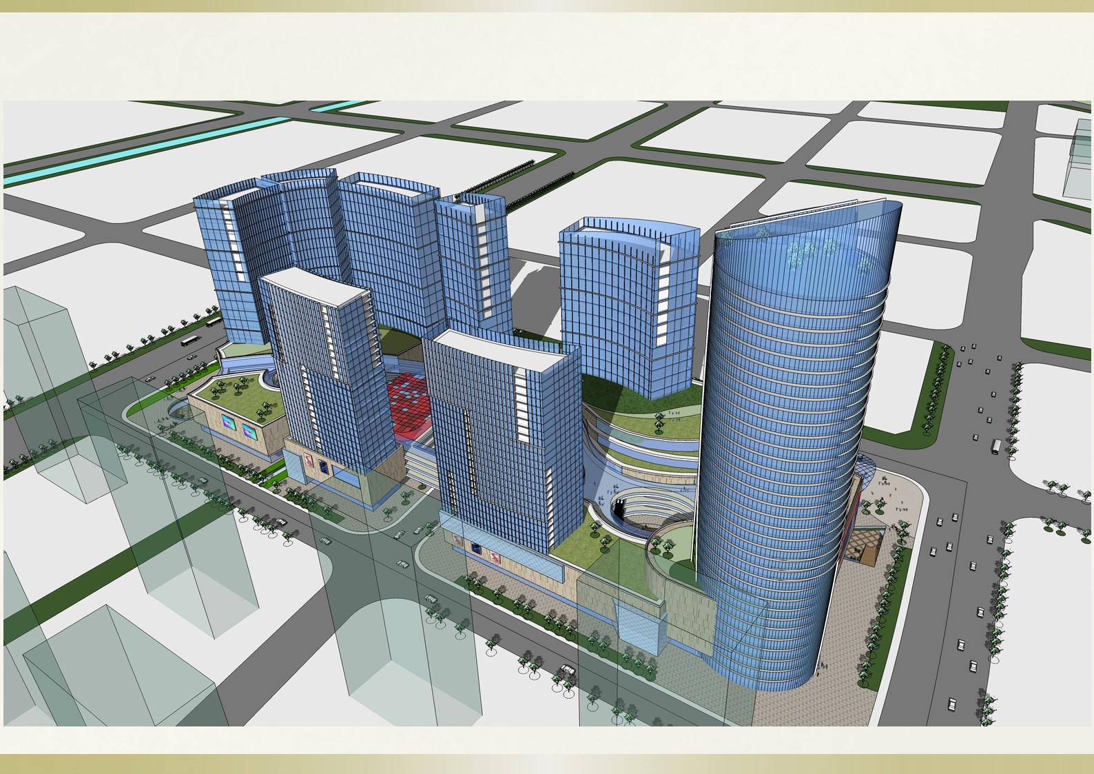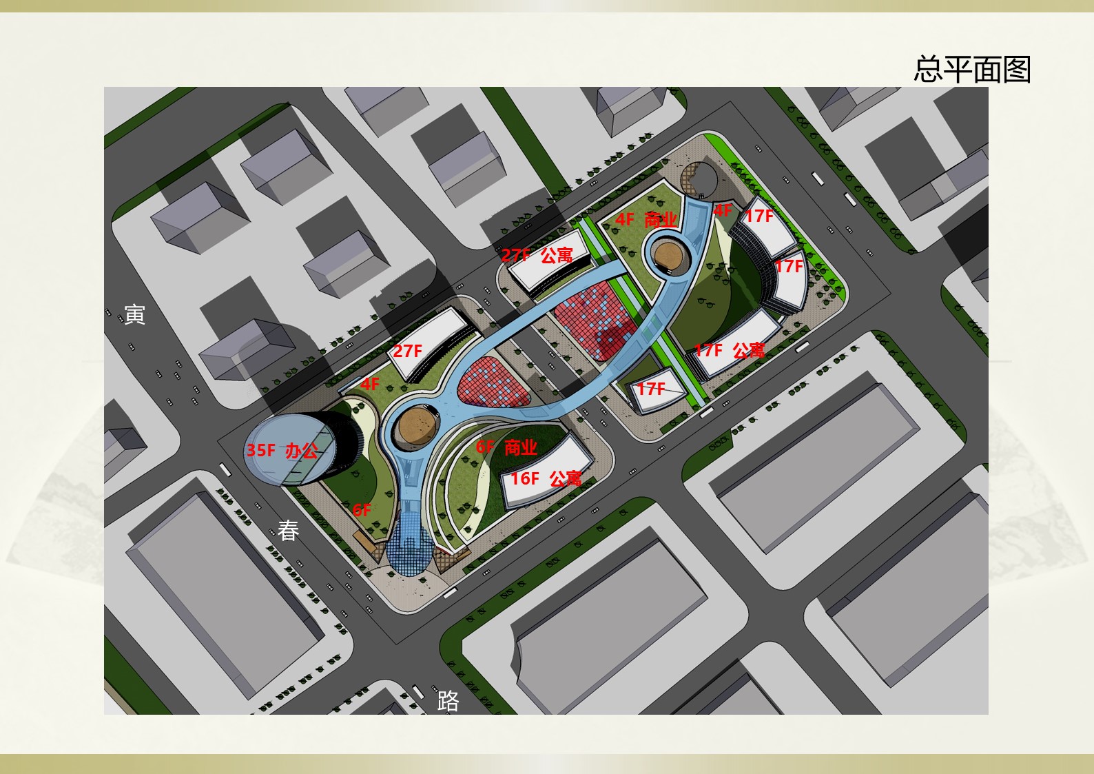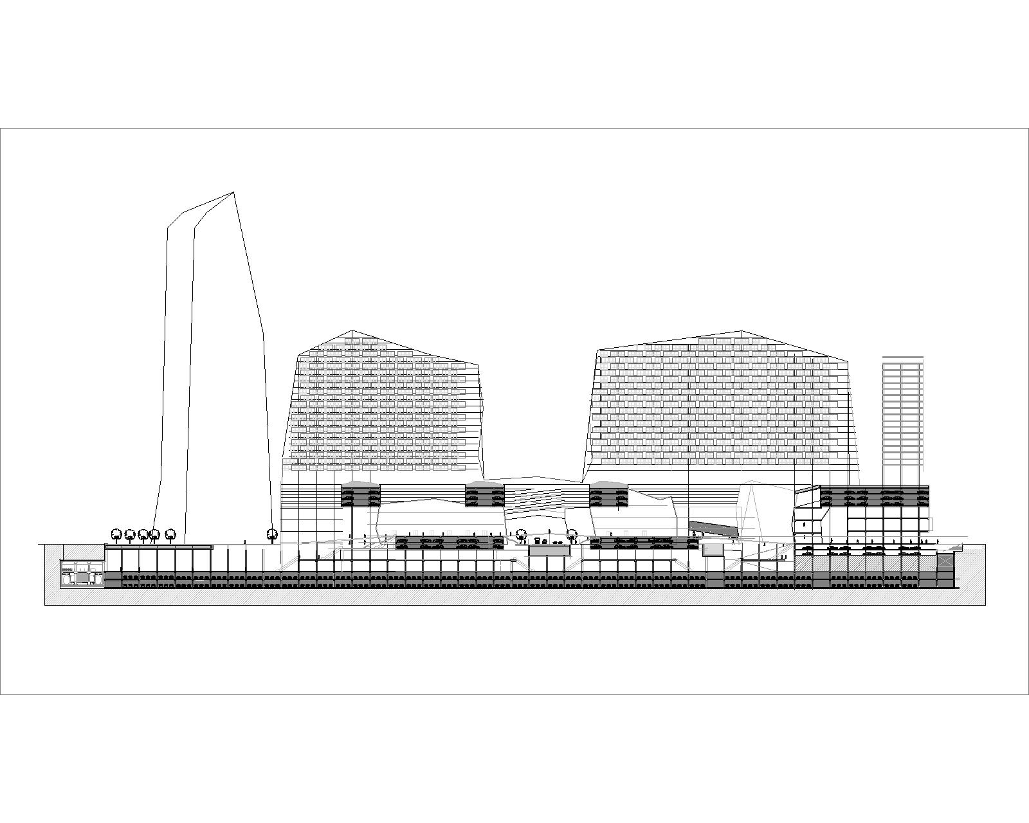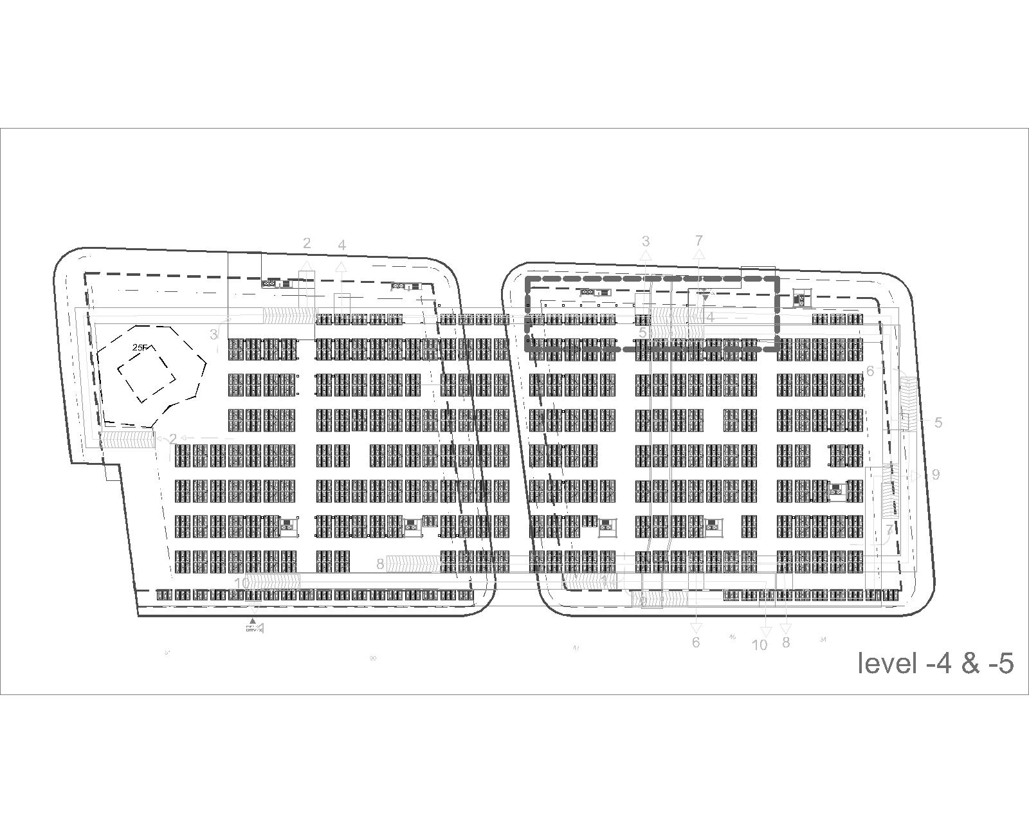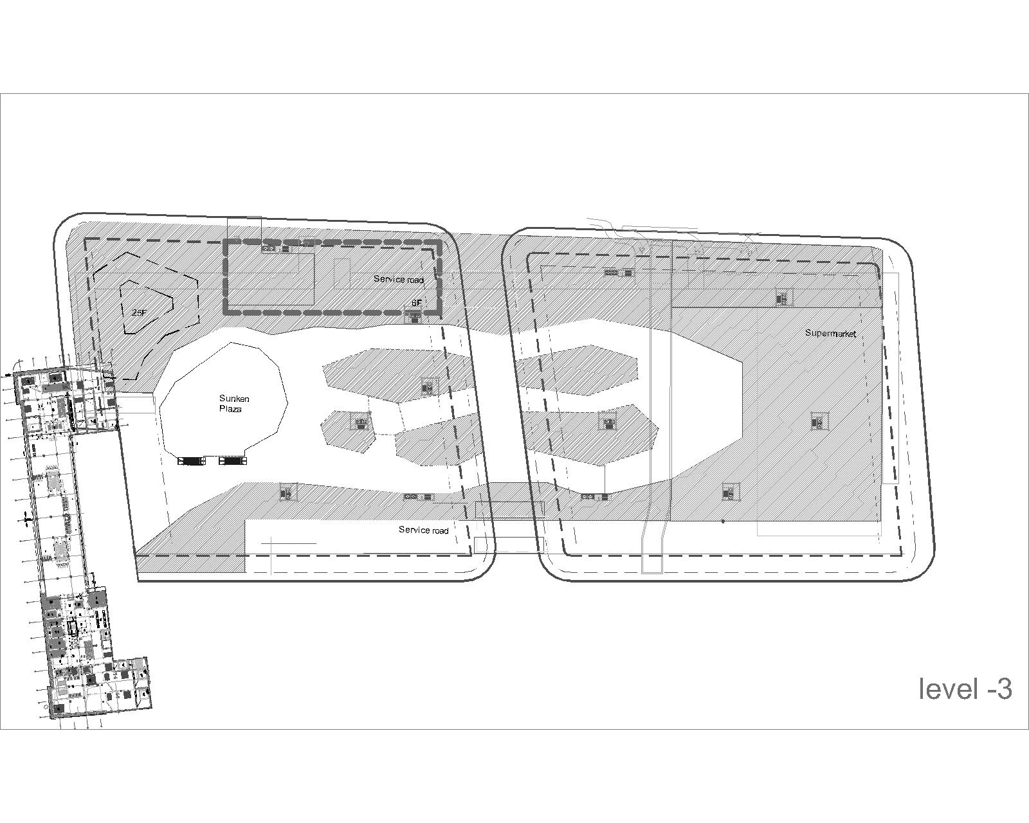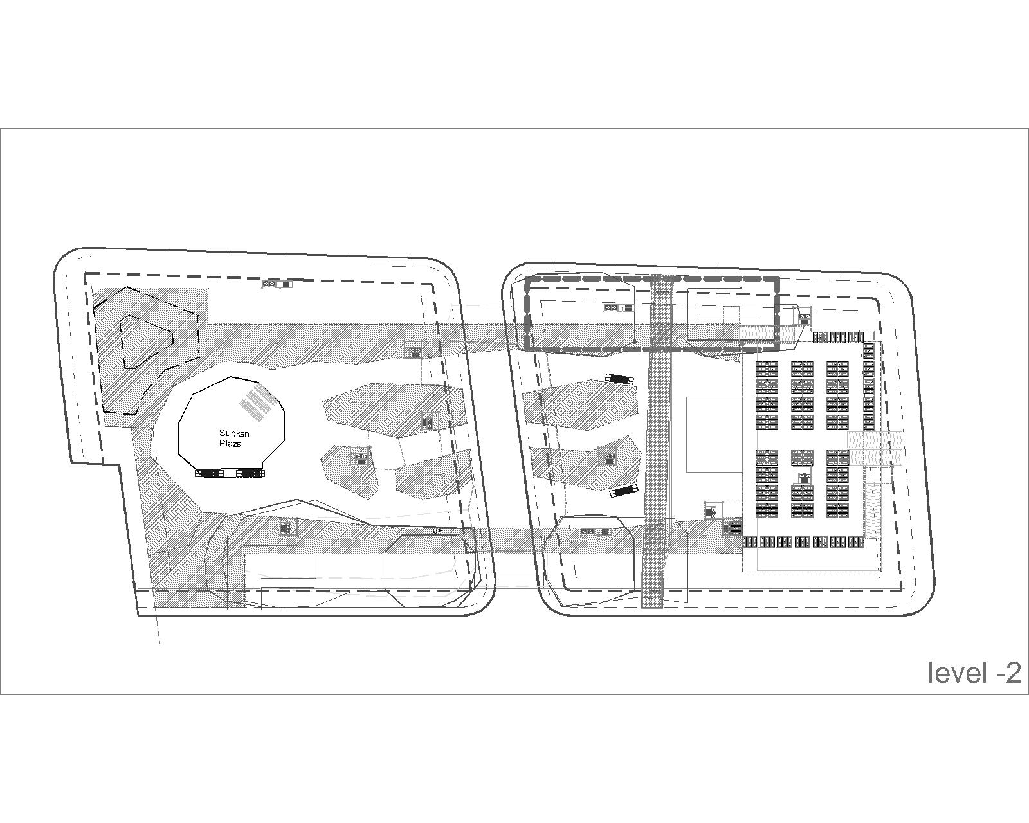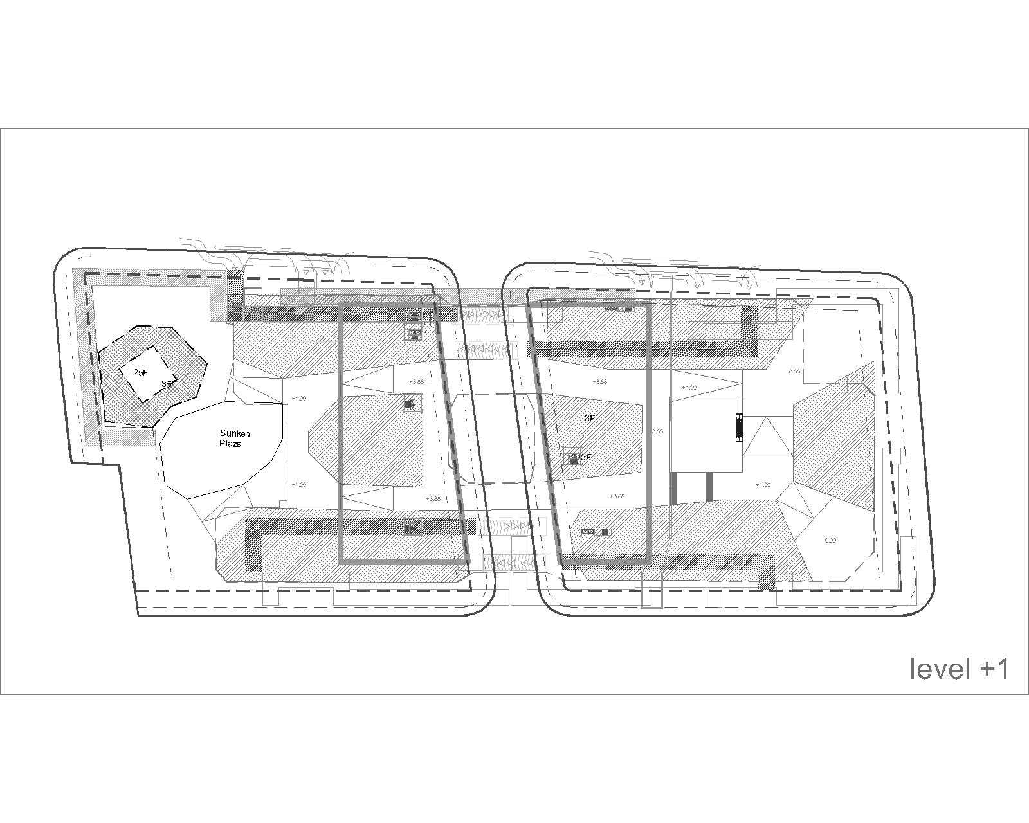DJ 34 Nanjing Ding Jia Zhuang TOD
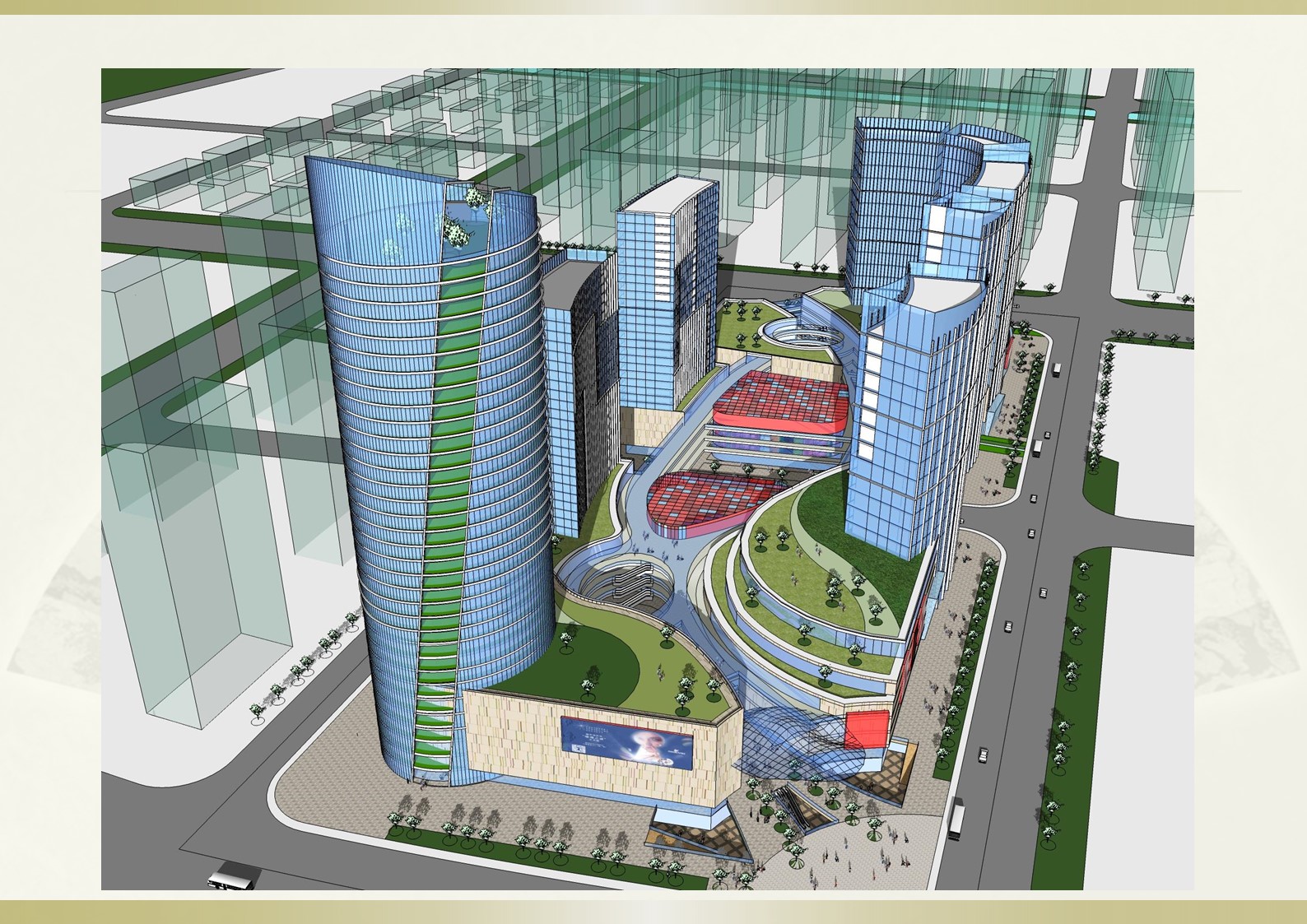
DJ 34 Nanjing Ding Jia Zhuang TOD Project Description: This is a large site in downtown Nanjing that with the future metro station will become an expensive commercial and living hub. The initial phase of the project was then to reach a solution that could get the highest GFA with the right commercial mix as well as the best urban form. However when the scheme was presented to the government, the scheme was approved on the basis that the scheme fulfilled the new parking requirements and fire safety regulation which radically complicated the scheme. The metro had also inflated the value of the underground shopping so parking had to be at between the metro shopping level and the ground floor, as well as above the ground floor shopping. Our task was to evolve the parking concept. GFA: 380 000 Date: 2013 Responsibilities: The various design solutions were distilled down to three basic approaches. I helped develop one scheme further, in terms of the TOD commercial linked to the metro system, in relation to the ground floor commercial areas. The parking strategy had to work in relation to the required number of entrances and exits to the parking for tenants and visitors, both residential and commercial. As this metro line was in the planning phase financial structures needed to be set up to ensure the viability of the metro construction.

