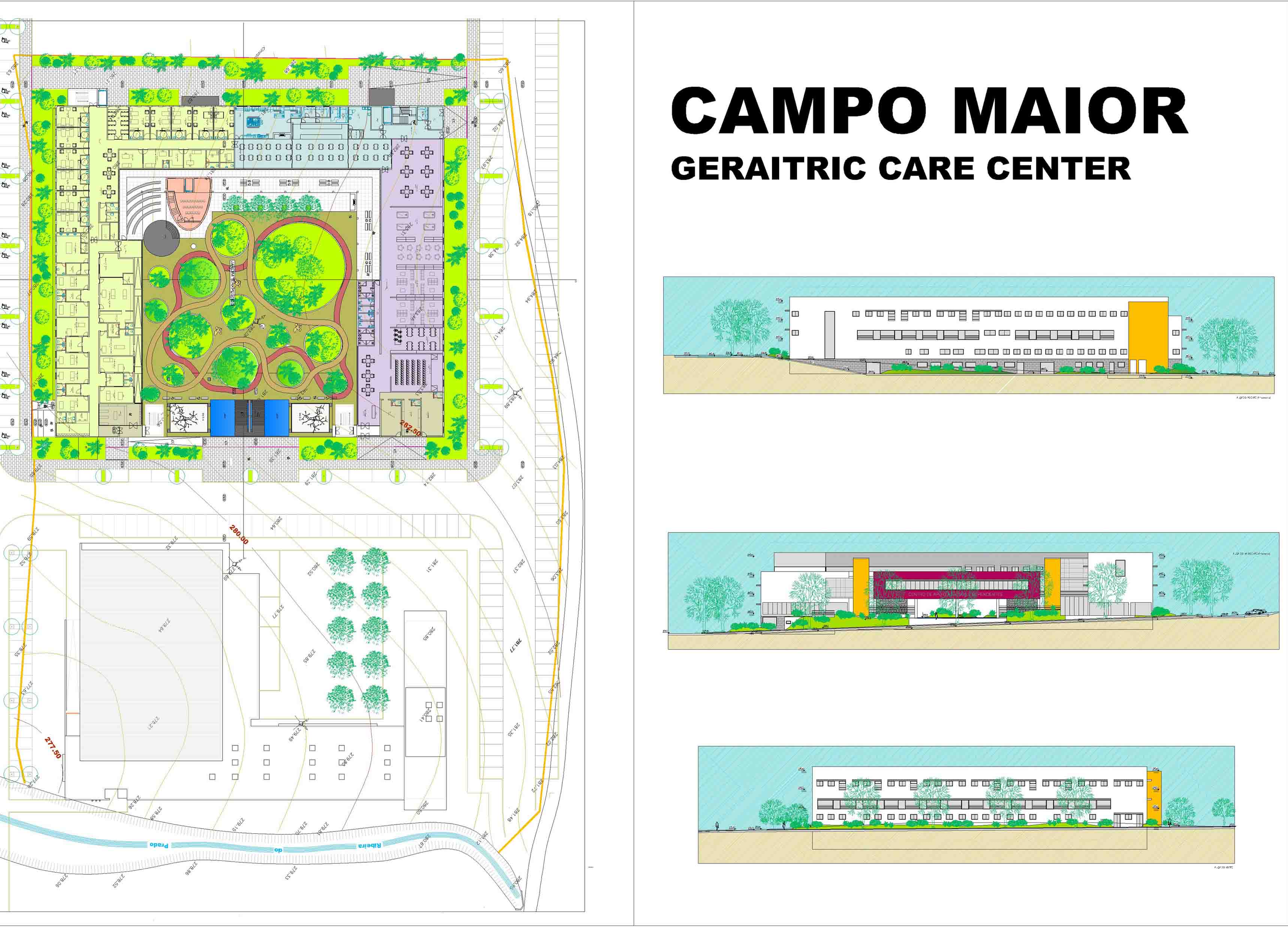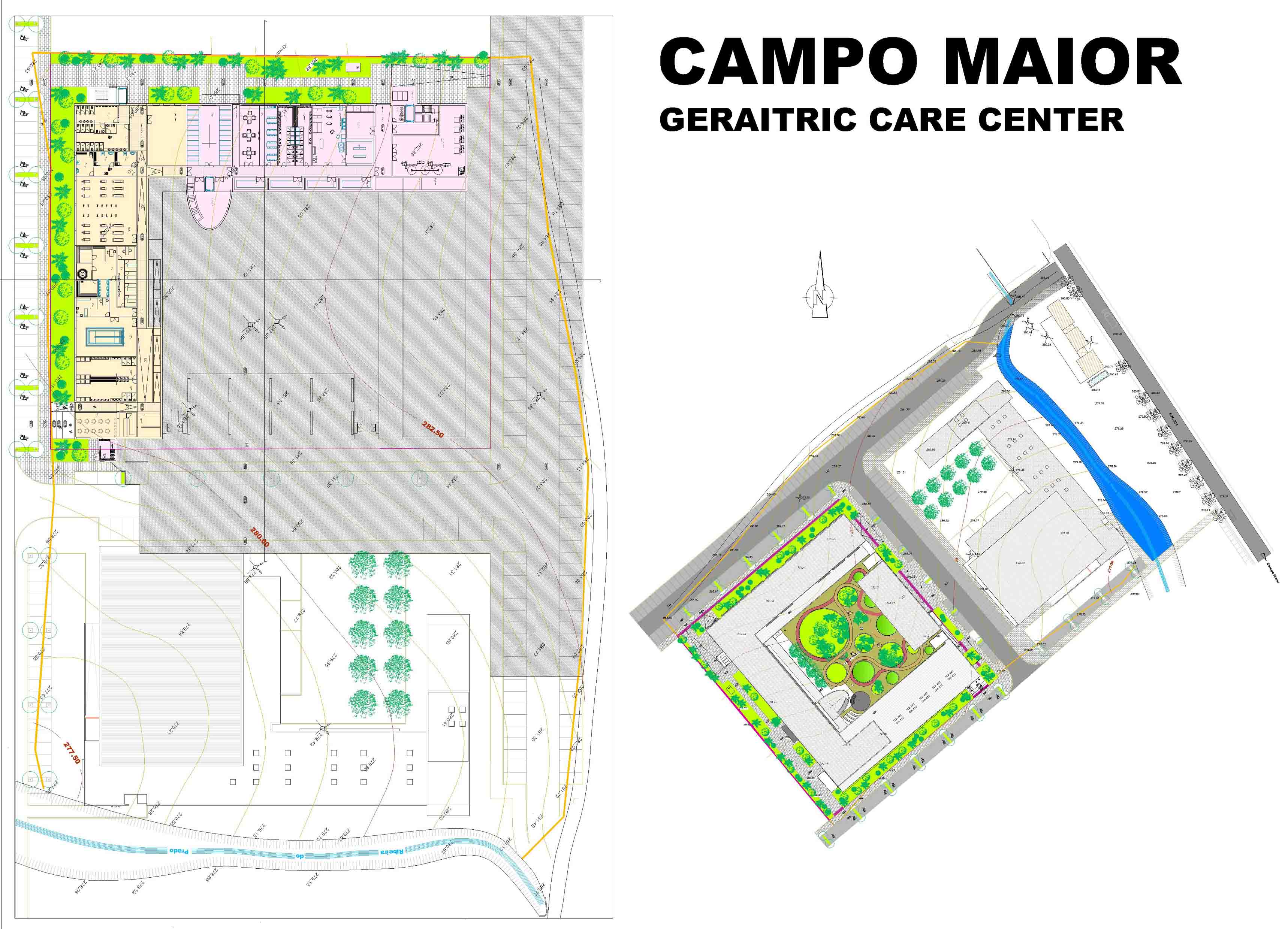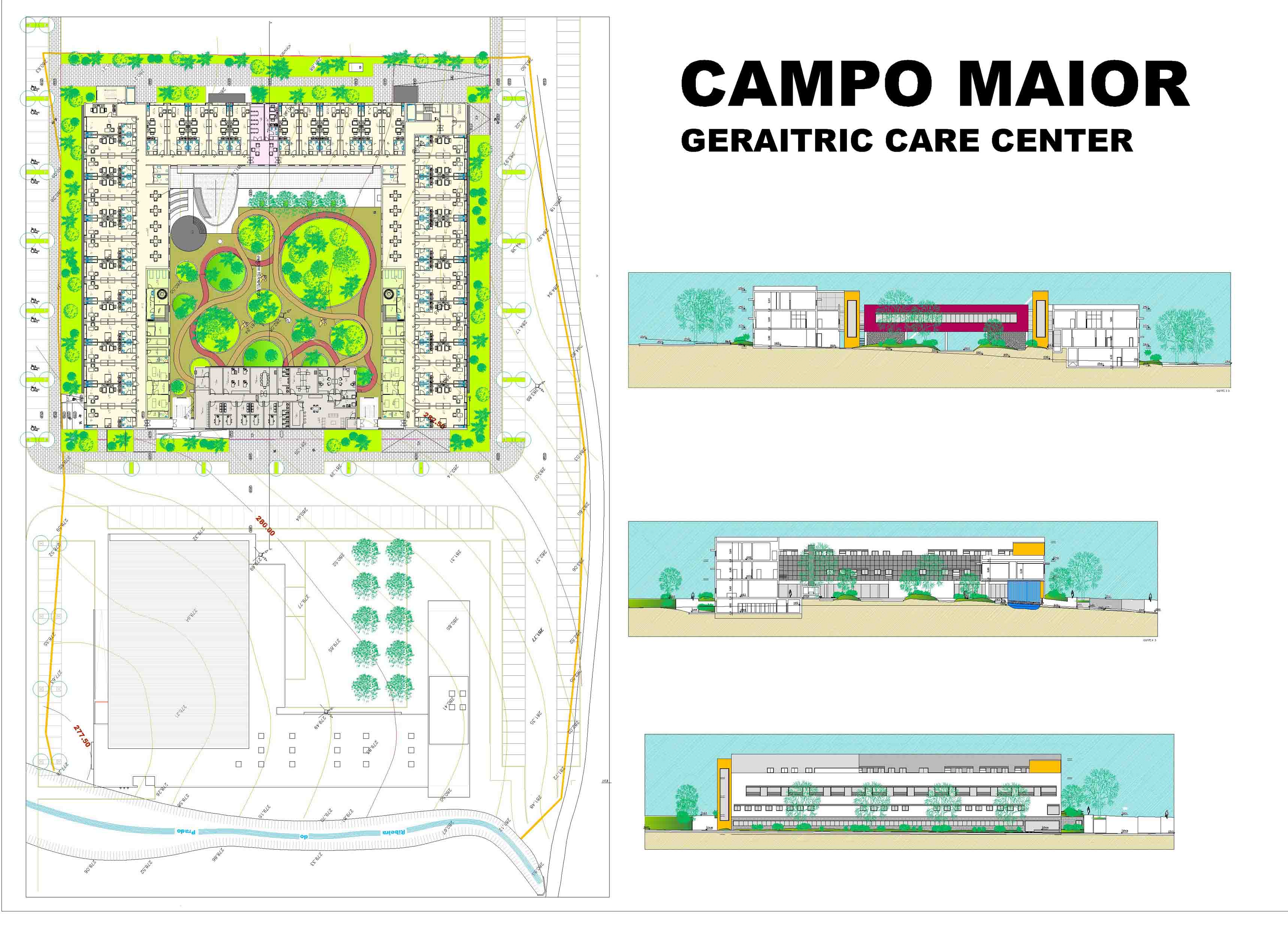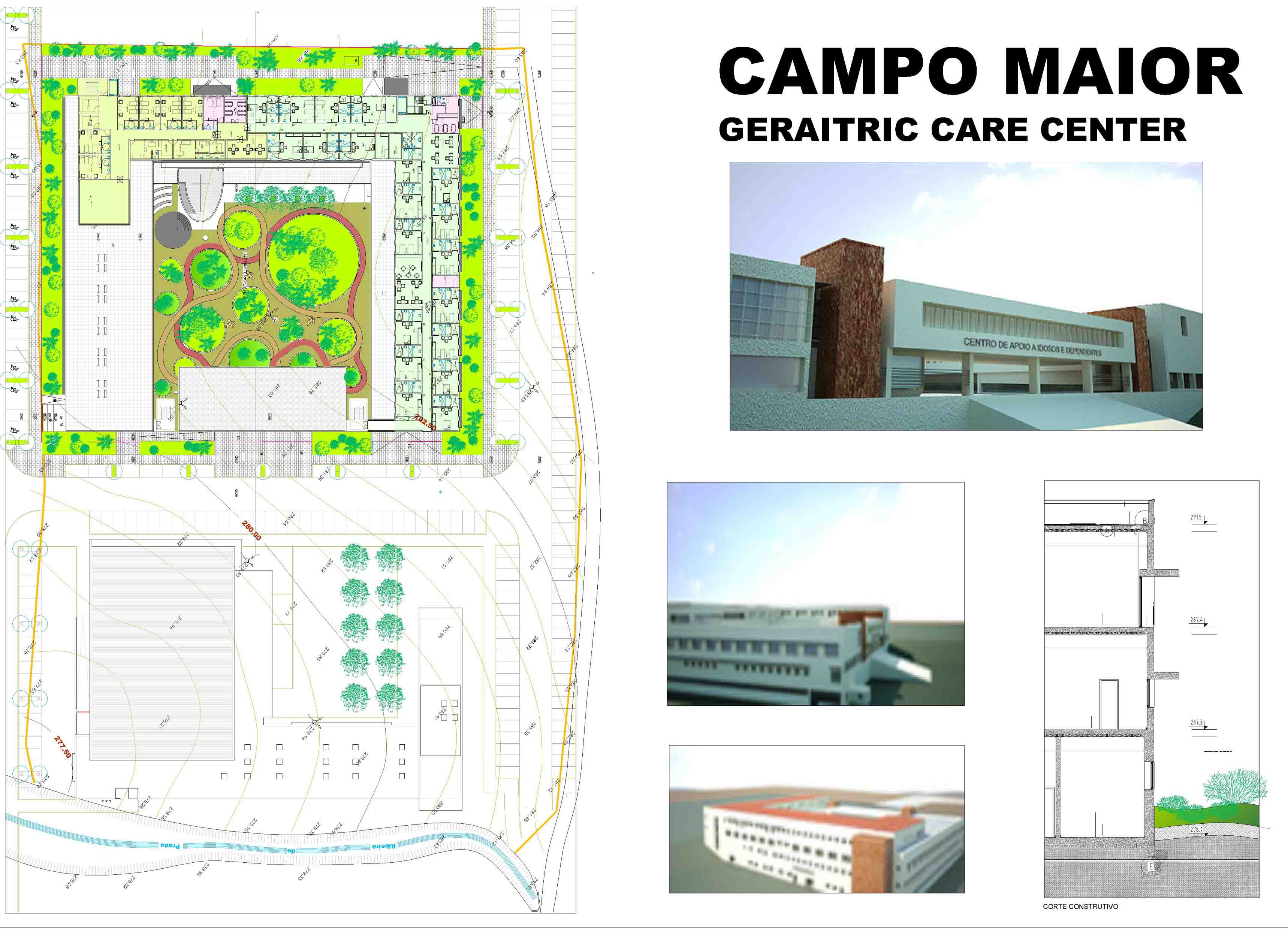Campo Maior Geriatric Care Centre

Start date:
2006
End date:
2008
- Project Description: This 120 bed geriatric care centre included an in-house chapel, complete community clinic, full gymnasium and hydrotherapy, hair salons, pharmacy, book shops etc. This courtyard building creates a protected interior garden for walks etc. This centre catered more for various types of accommodation, from independent flats to geriatric care. The entire building is compliant with the regulation typical for healthcare.
- Date: 2006-2008
- Client: Lnostrum;SA
- Position: Principal Architect
- Responsibilities: Design and production of drawings and documents for Council approval. Interaction with the various departments. Health, Public Safety(Fire) related to the approval of this type of building. Complete correlation with all the engineering projects. Working Drawings and tender documents.


