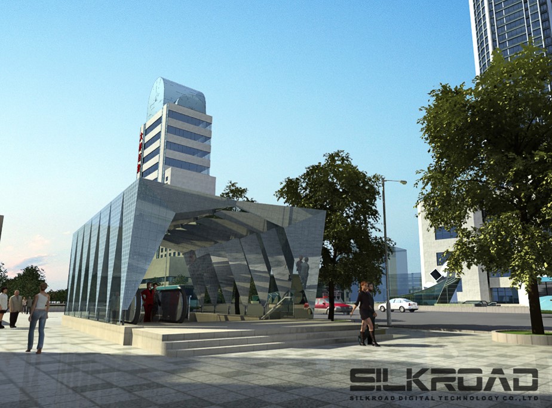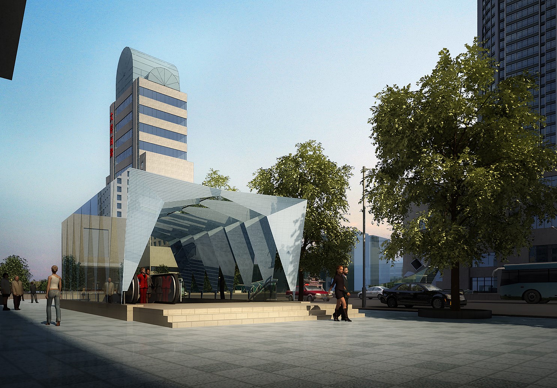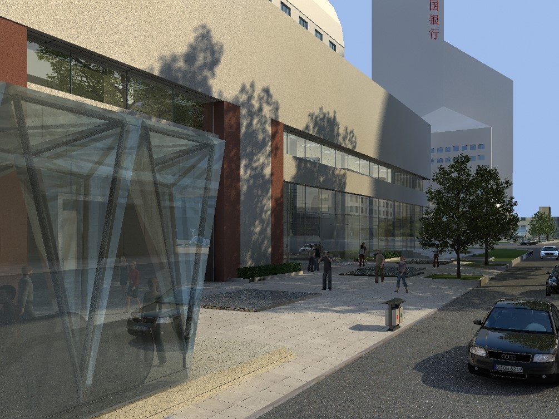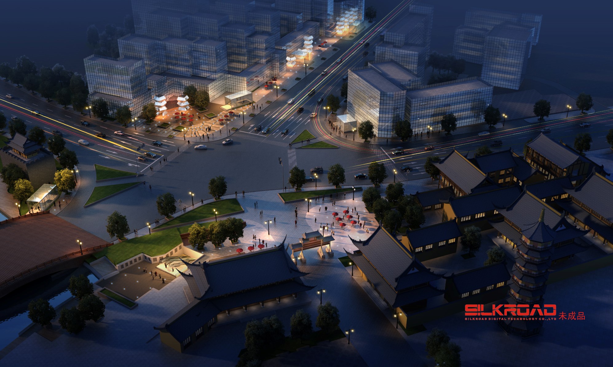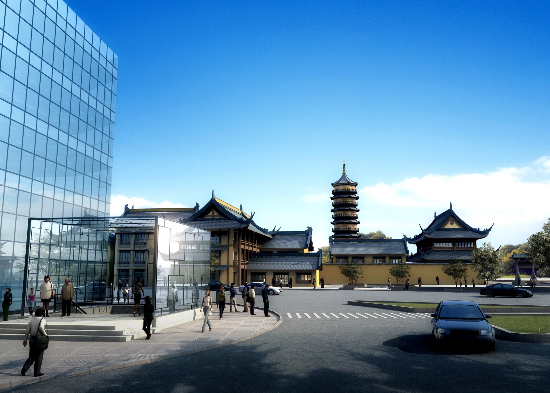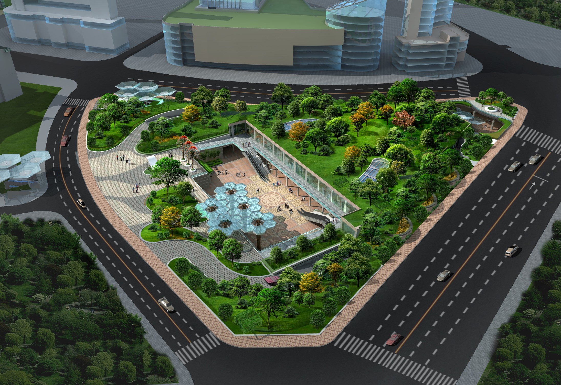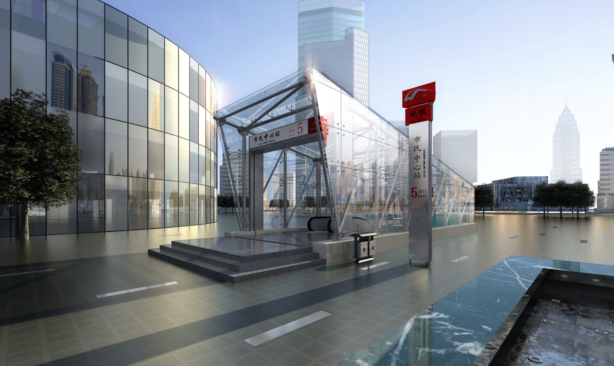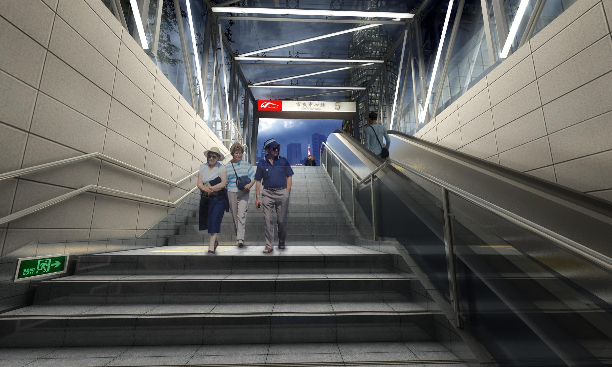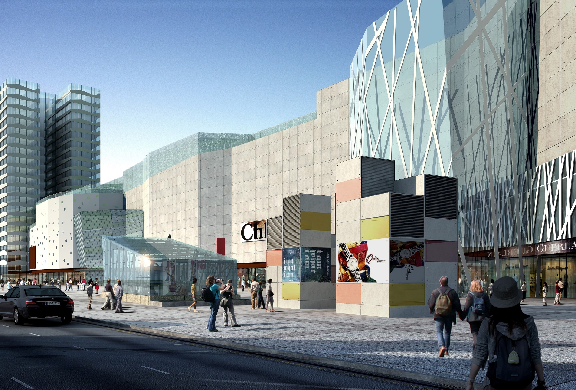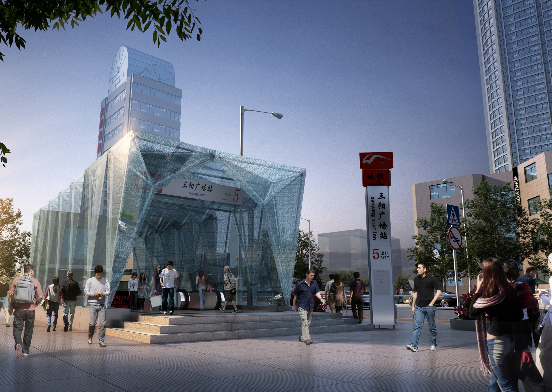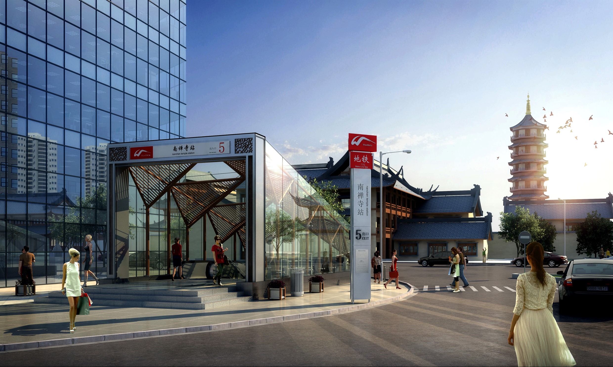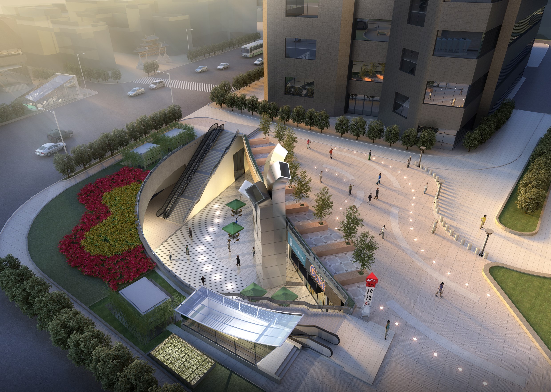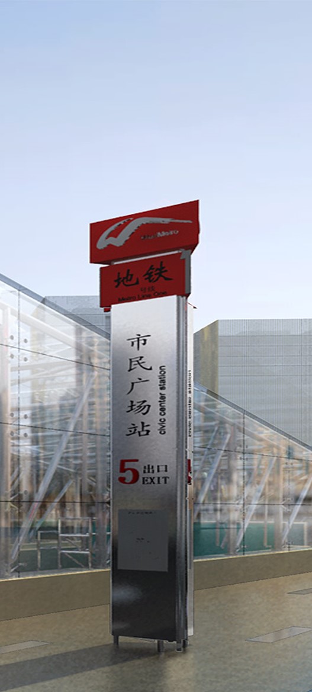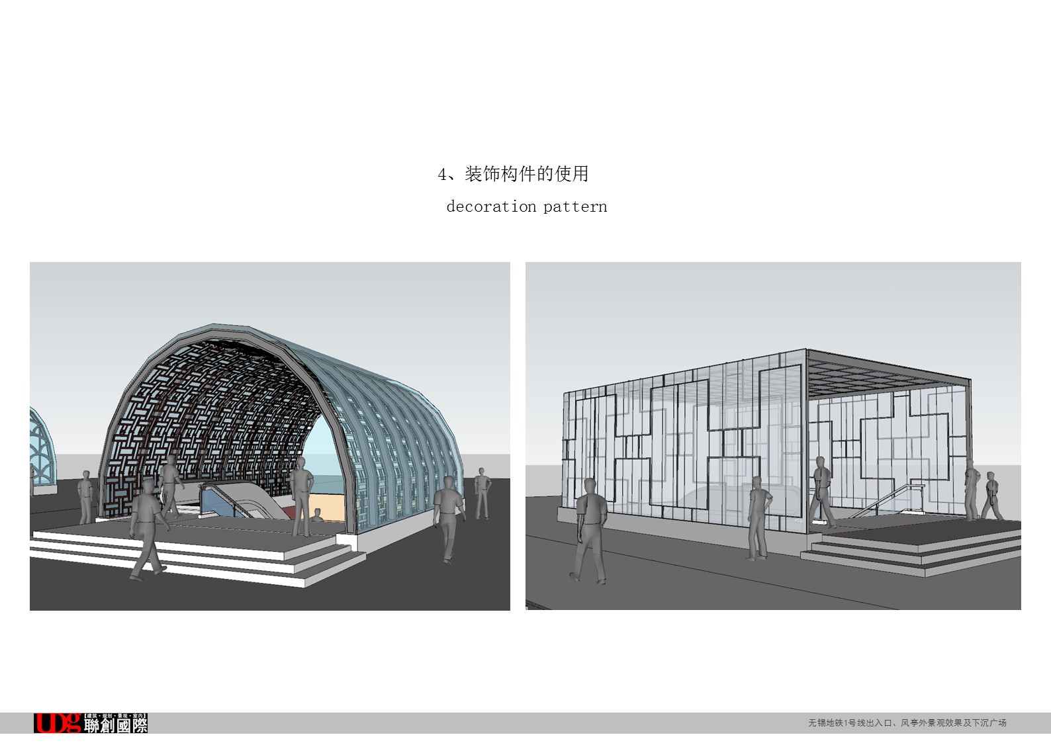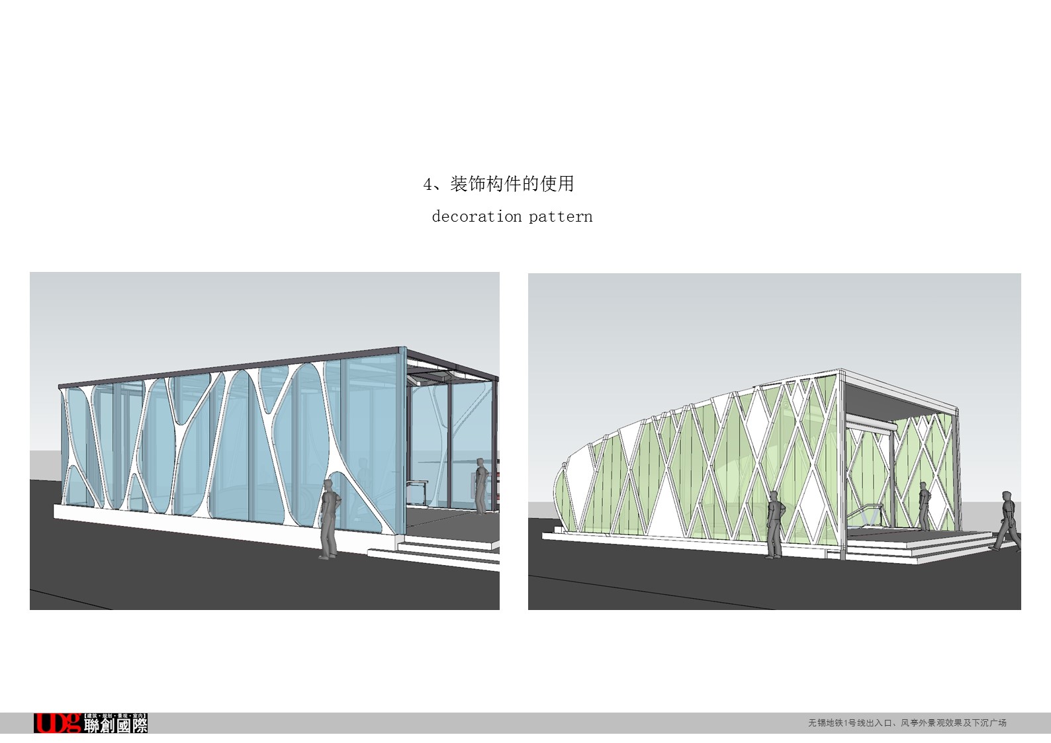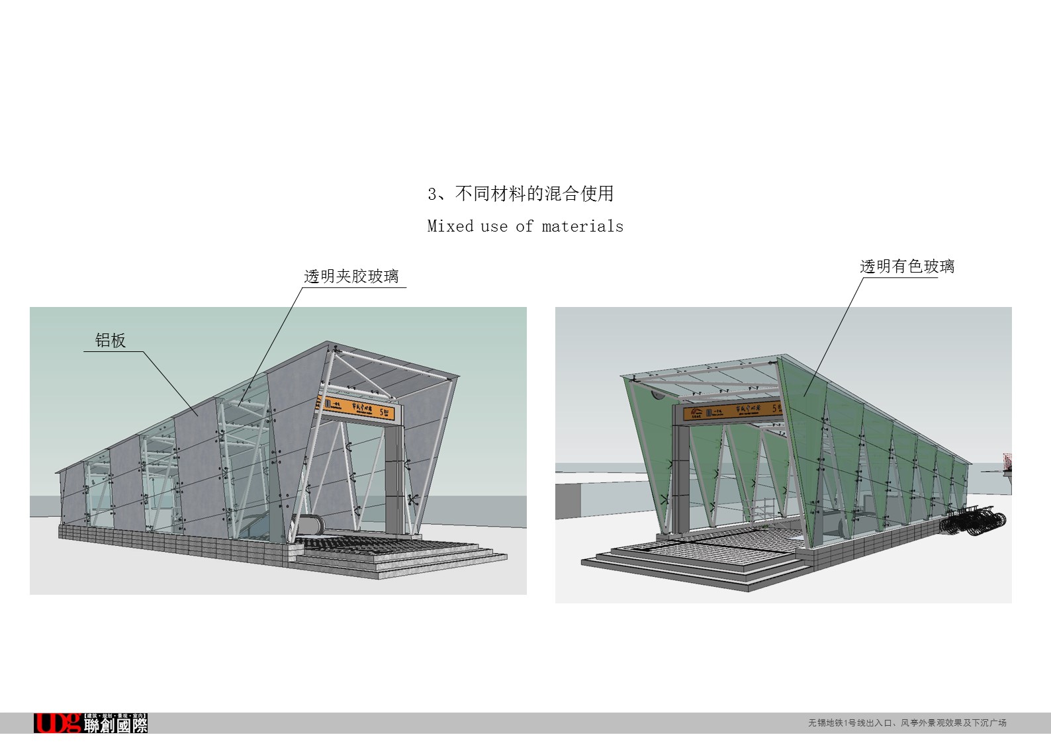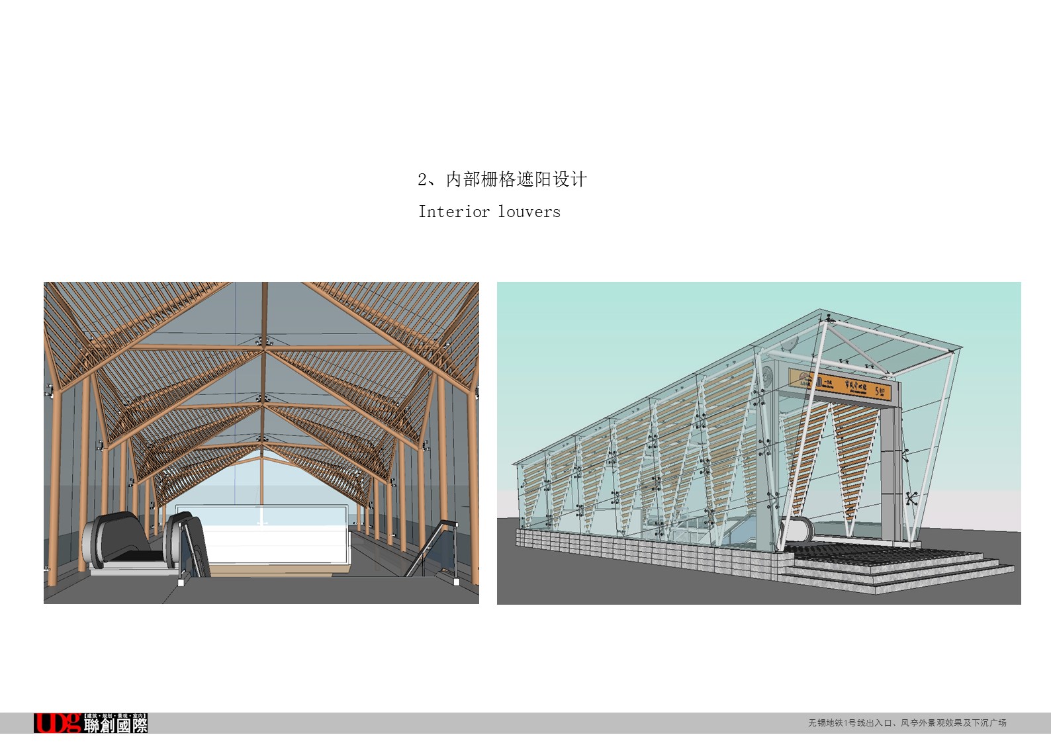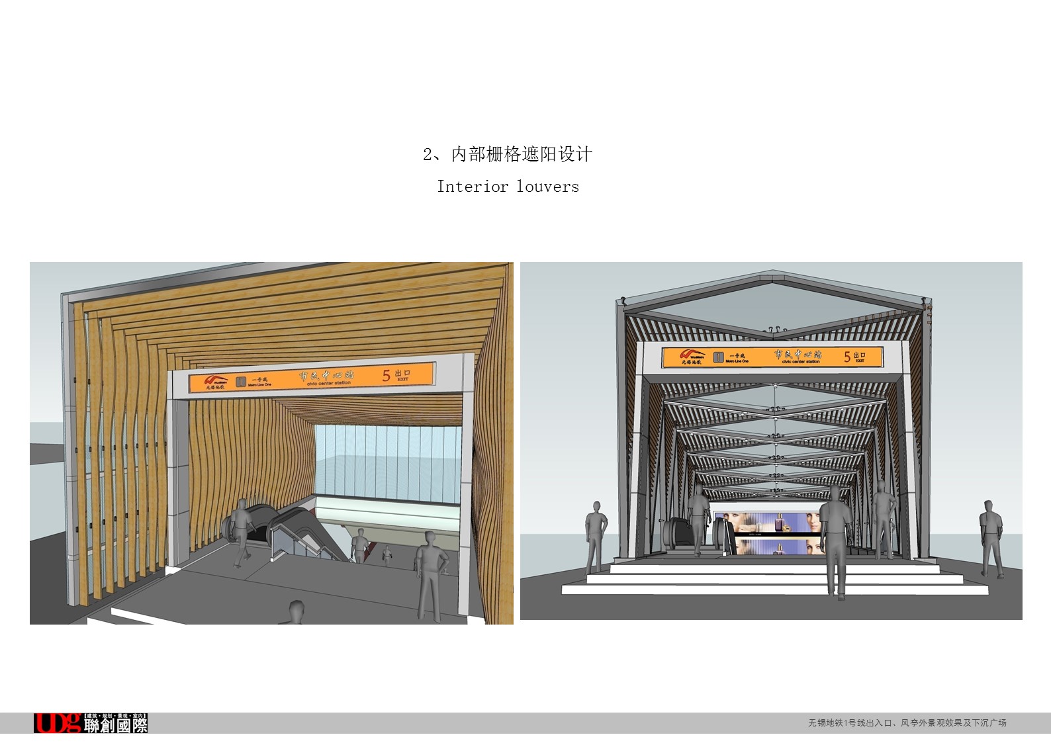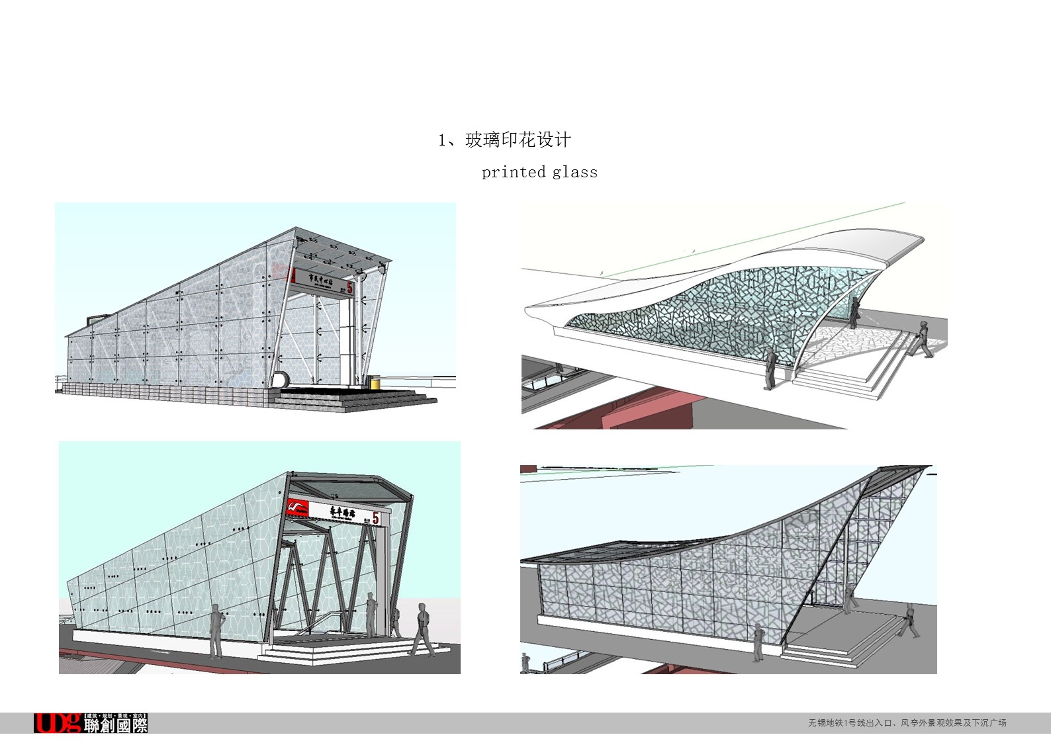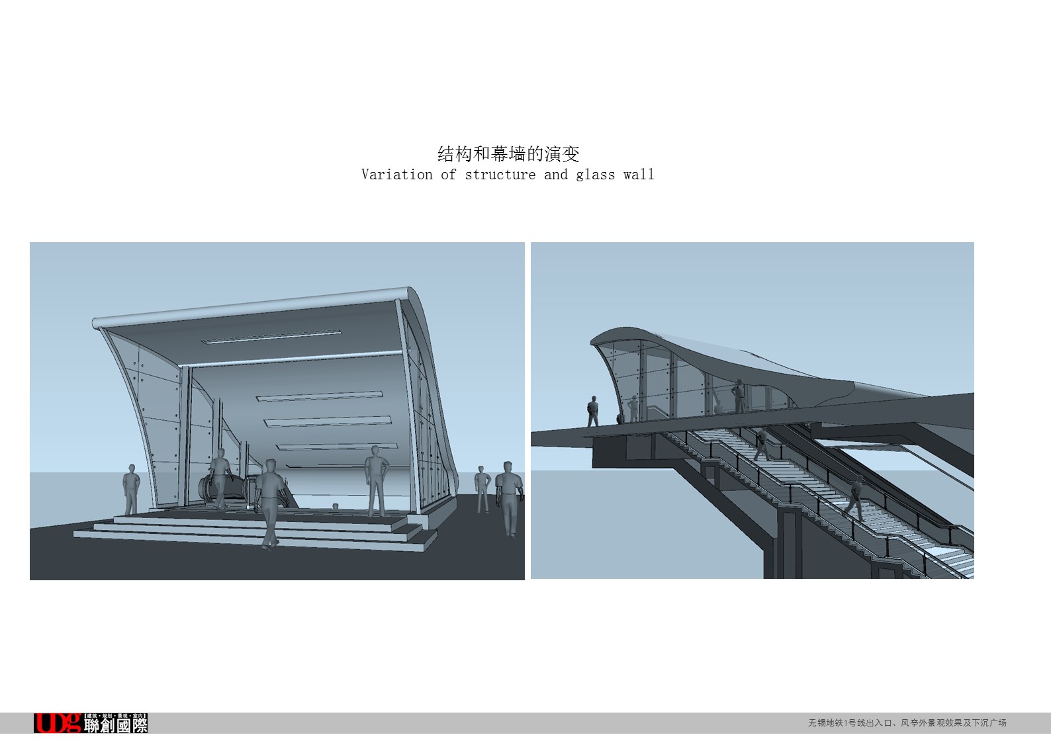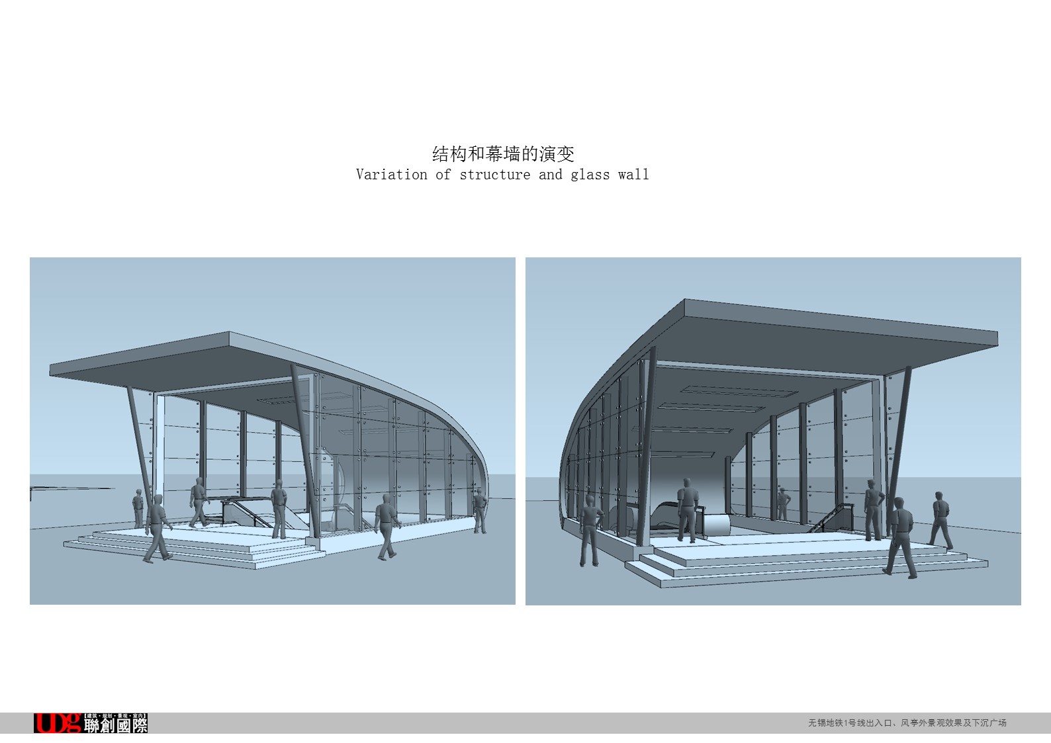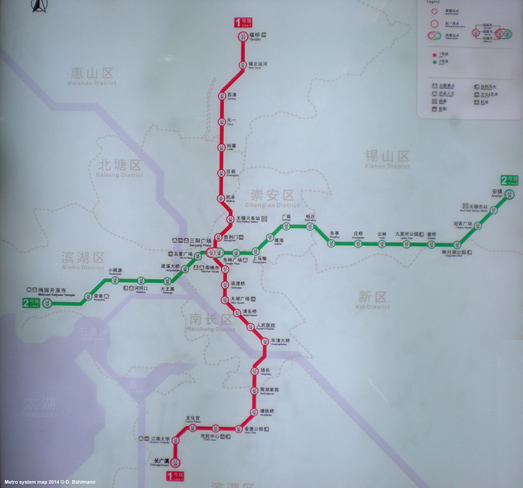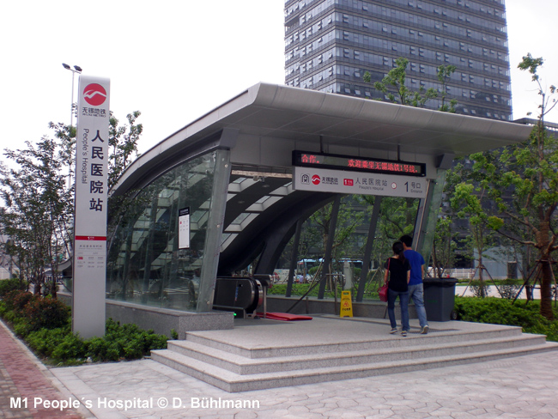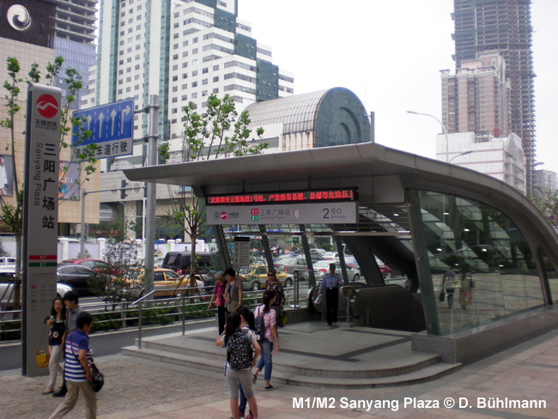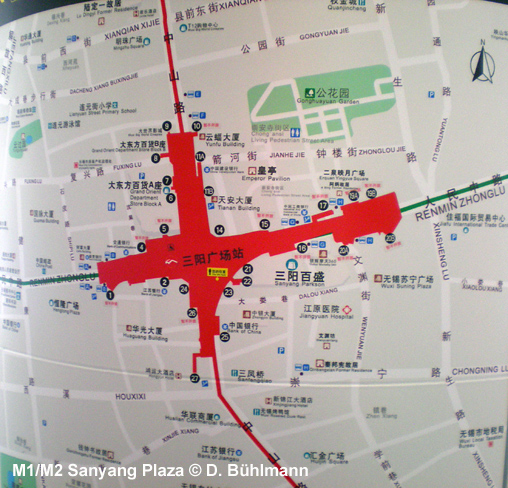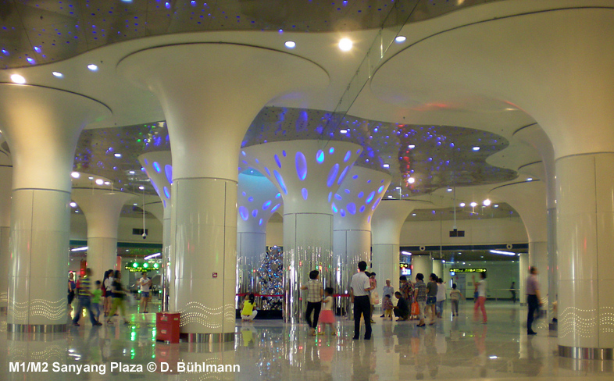AI 3 Wuxi Metro Entrances Prototypical designs for 124 metro exits.
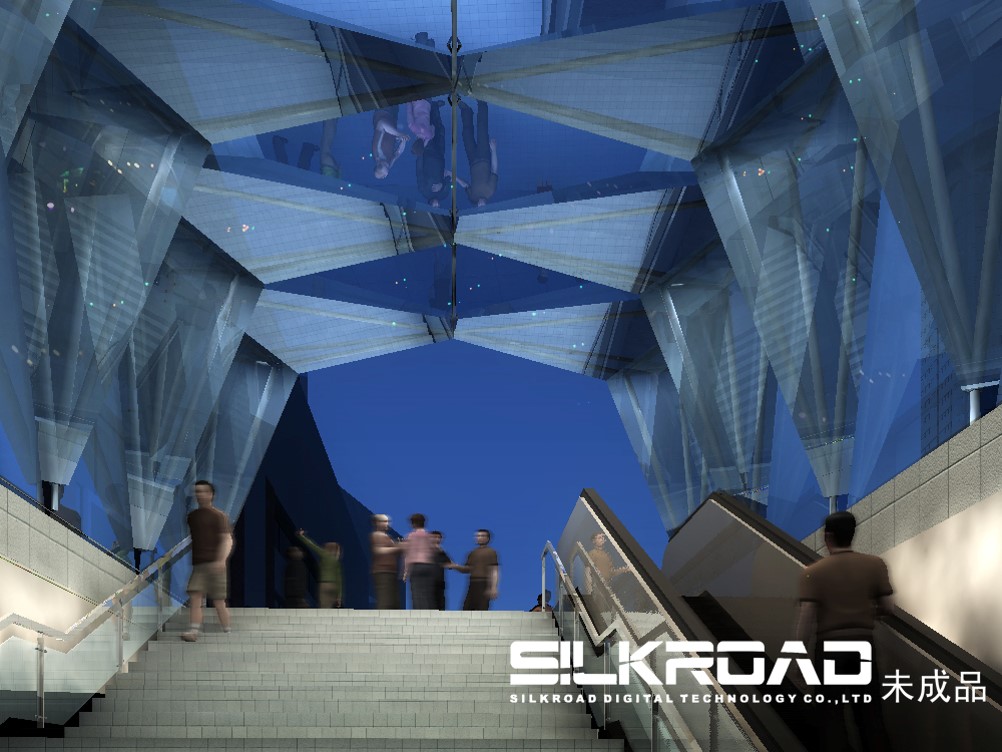
IAI 3 Wuxi Metro entrances for train stations
This was an extremely complex project for prototypical metro entrance design, landscape design and intergration of the new metro that was being projected for Wuxi City, within the Pearl Delta Megalopolis. As the city was developing the first few lines innitially we looked for a solution that could be placed throughout the city, but then moved towards different solutions depending on location. With the cut and fill method of construction , as well as the intense development around the metro entrances afterwards in order to finance the construction these entrances were complex both below and above ground.
Date: 2011-2012
Position: Team leader, project architect.
Responsibilities: Conceptual strategy to evolve a system of design which can cope with the variables of the city for initial design proposals. Due to complex client contractor relationships this project is ongoing and evolving. This project gave rise a varios other urban design projects, as the metro system evolved.
